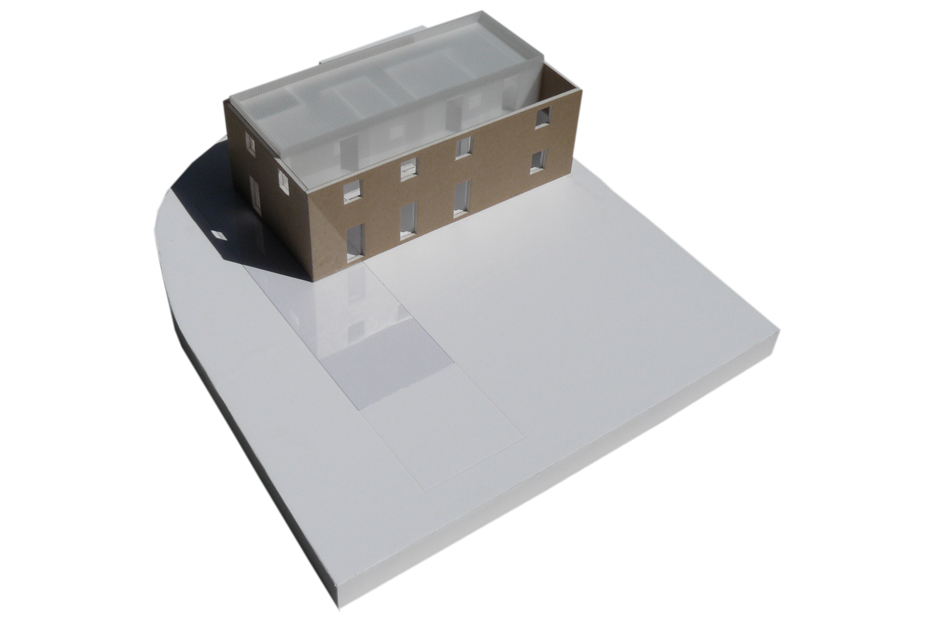033 ZPM
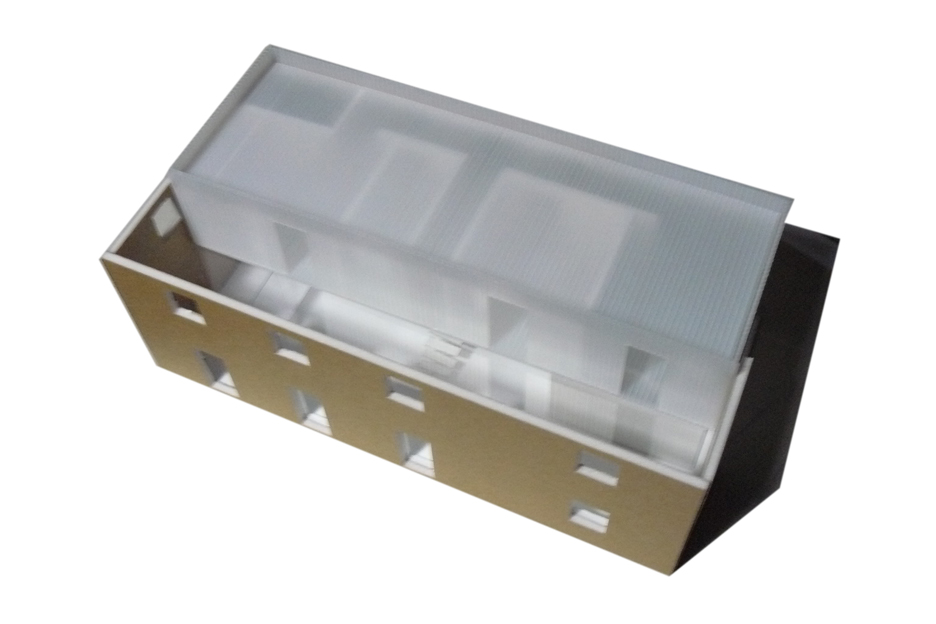
Countryhouse Rehab
Location
Penafiel, Portugal
Date
September 2011
Client
Confidential
Program
Residential 320 m²
Status
On hold
Collaboration
Filipe Secca
Team
Ricardo Guedes, Filipe Secca
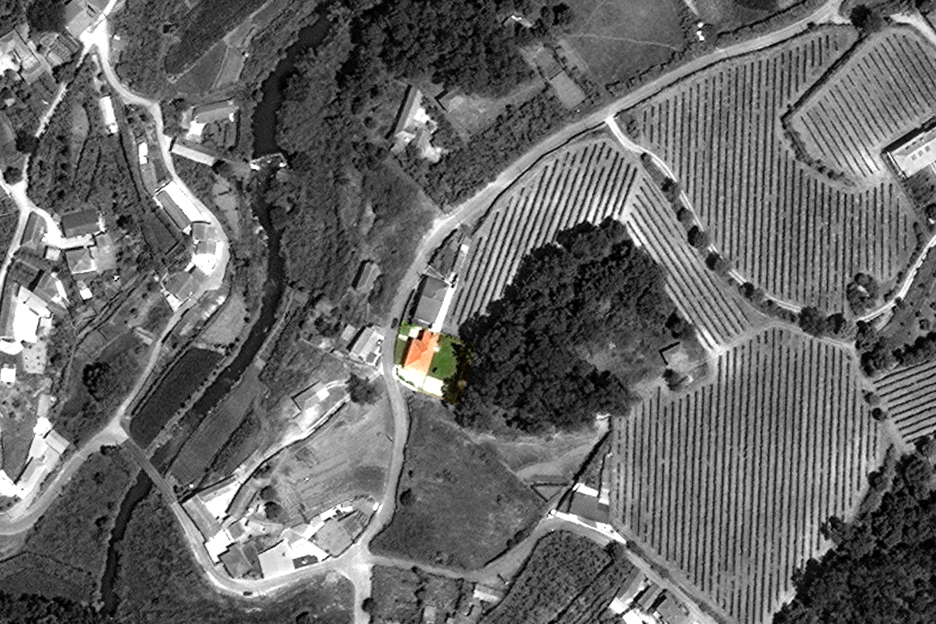
The commission for the renovation of a countryside villa intended to become the fixed residence for a young couple. A combination of an “isolated” context, and the day-by-day family routines…
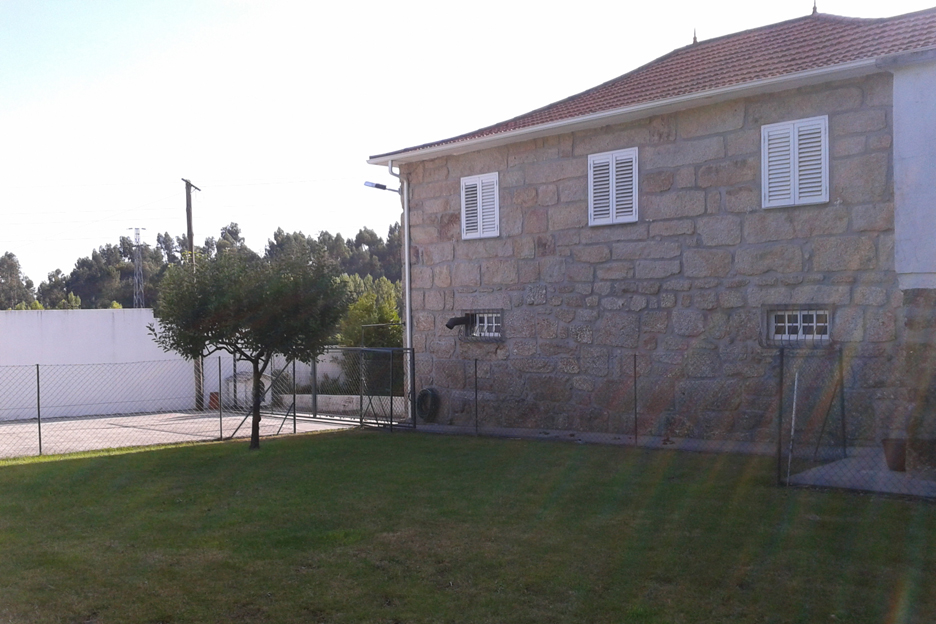
The existing stone-walled house, lacked natural light due to the few openings, and had a very confined interior layout. Also, with the poor interior condition, the opportunity for a more radical approach, arised…
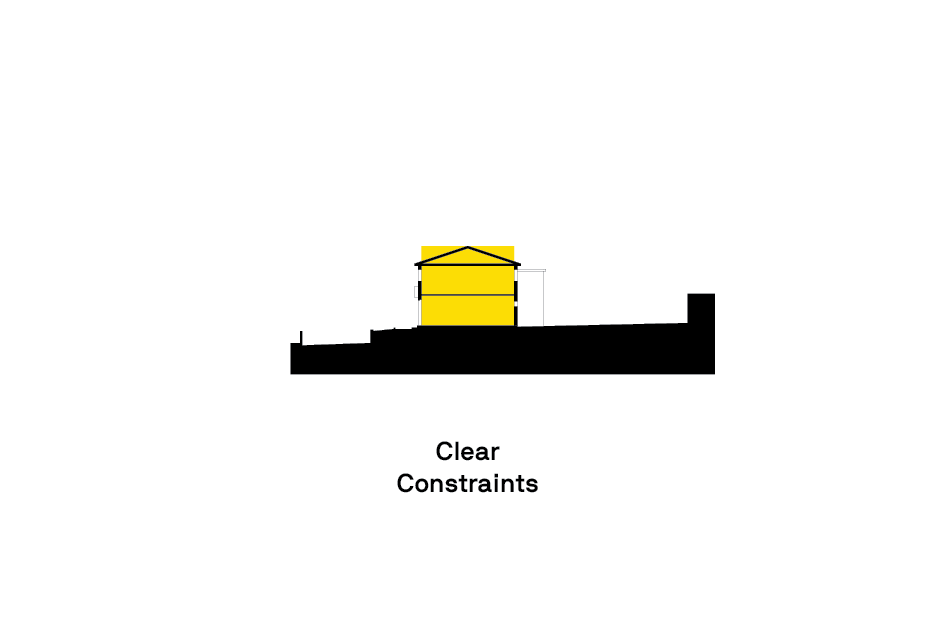
The interior is removed while keeping the stone facade has the main character. Even creating new facade openings, there still was the need for more natural light, hence the Private volume on the 1st floor is offset from the facade…
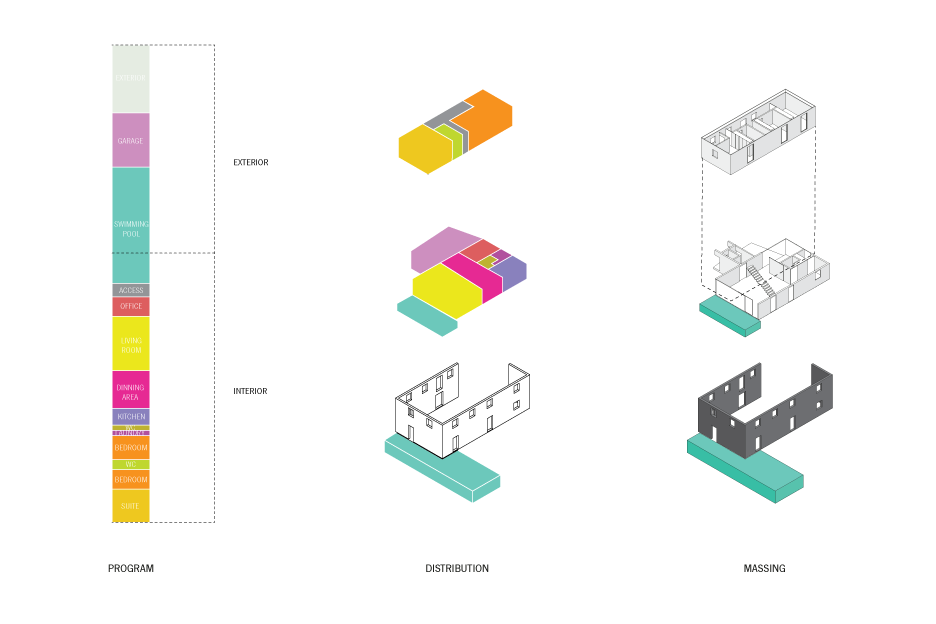
External swimming pools are common in the area, but with a maximum use of maximum 4 months/year, the client expected a solution for a more permanent usage. Instead of implementing temporary retractable structures, the pool slides inside the house…
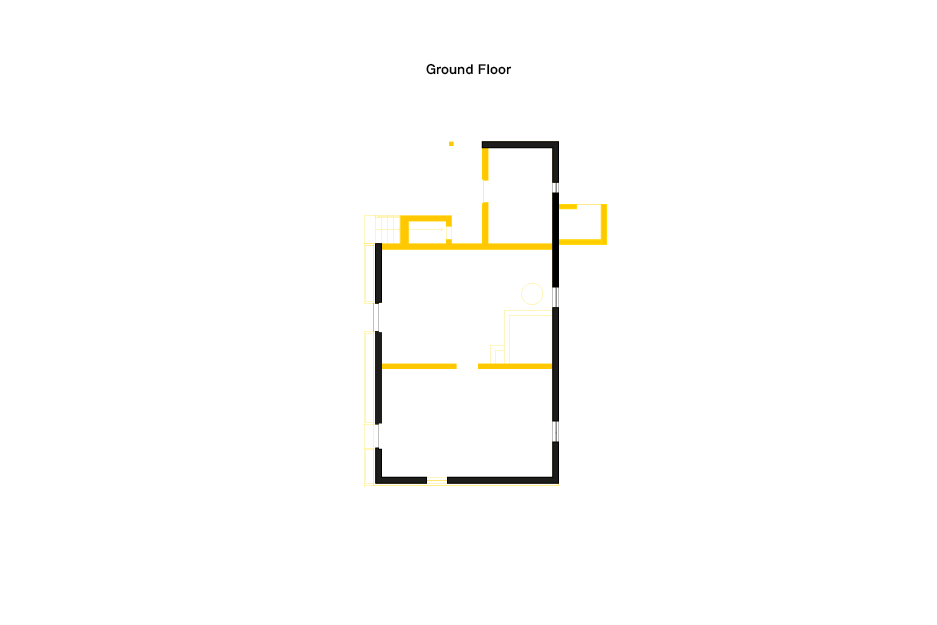
The social areas are combined on the ground floor, and all the rooms are placed above. The spaces follow the conceptual approach. The upper volume is denser, liberating the social plan…
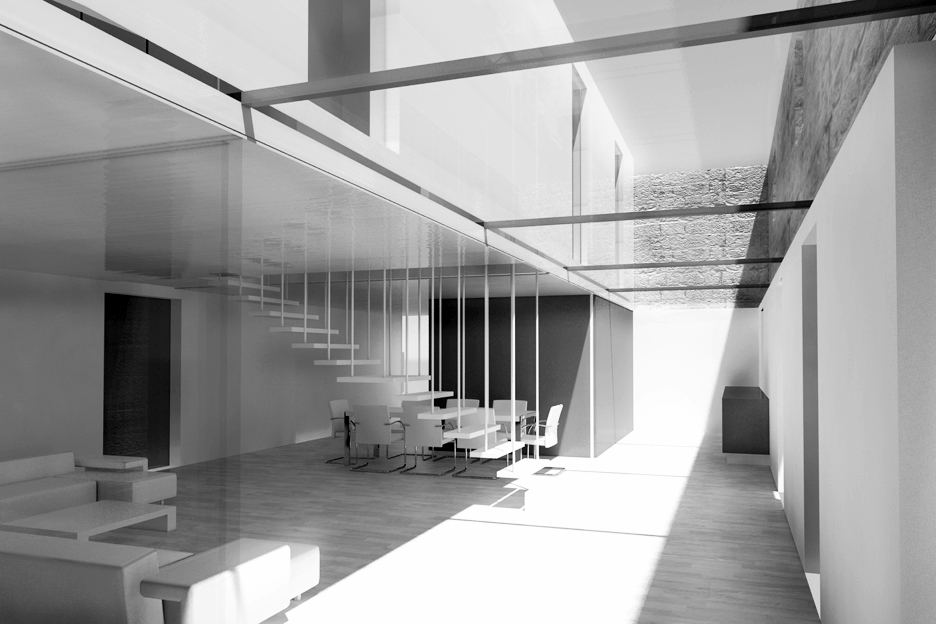
The stone wall is a visual asset, both exterior and interior, but raising thermal insulation problems. While covering partially on the lower floor, with the void solution, the existing walls are still part of the internal composition…
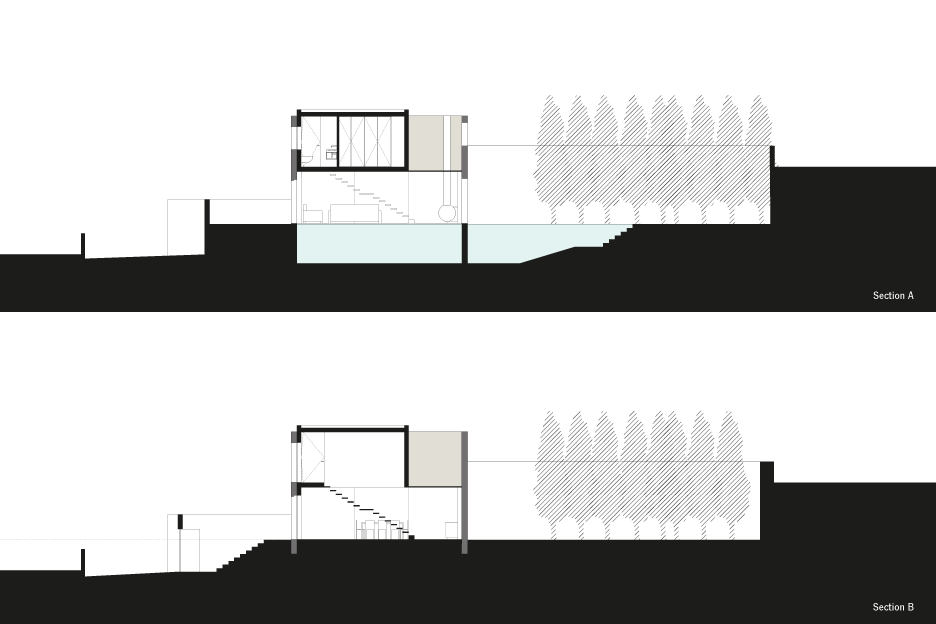
The 3-bedroom upper volume has views over the floor below, as well to the exterior. The pool becomes a mediator between the interior and exterior, breaking the rigidness of the existing structure…
