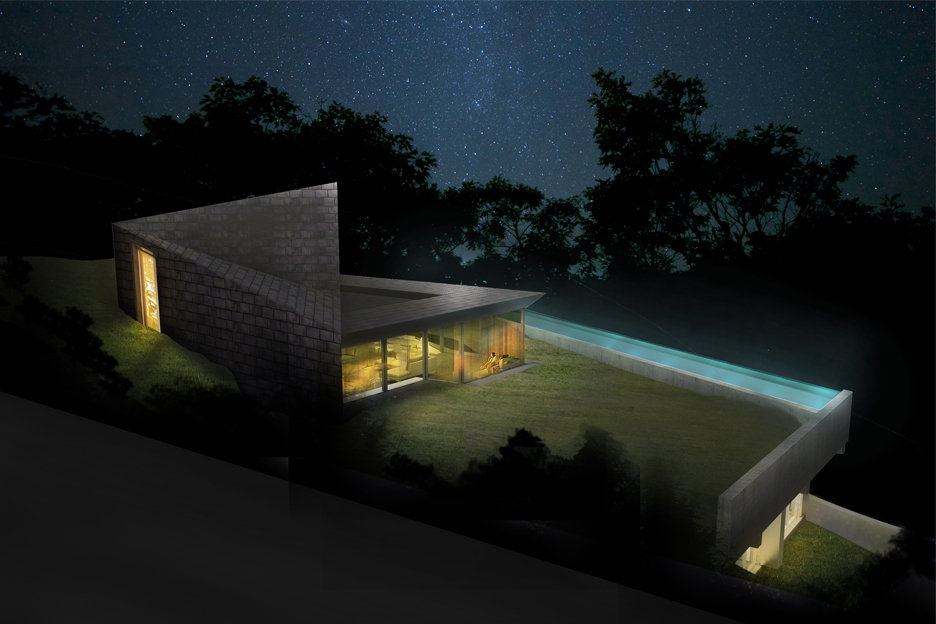004 R+U
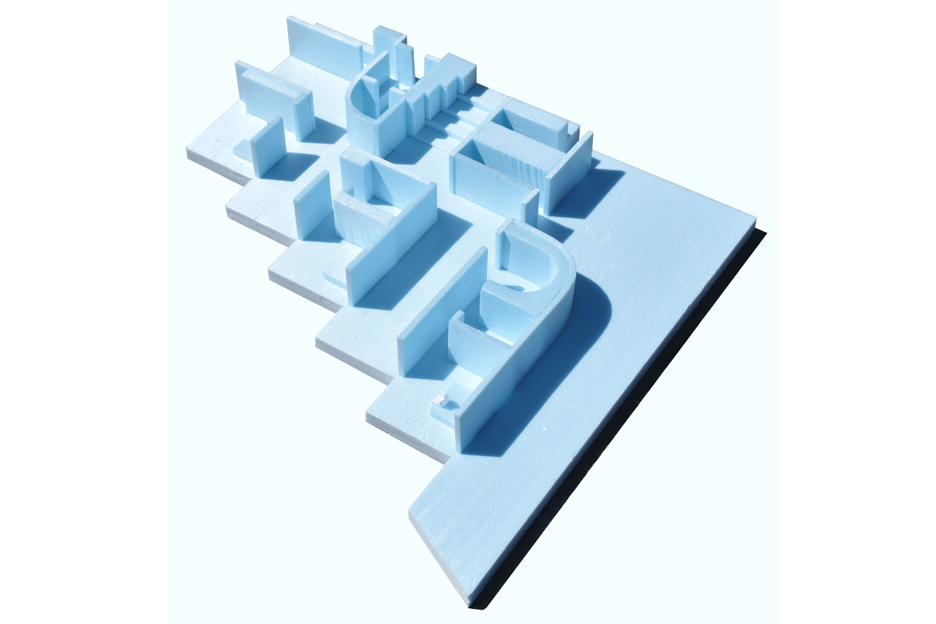
Villa
Location
Gondomar, Portugal
Date
June 2015
Client
Confidential
Program
Residential 450 m²
Status
On going
Team
Ricardo Guedes
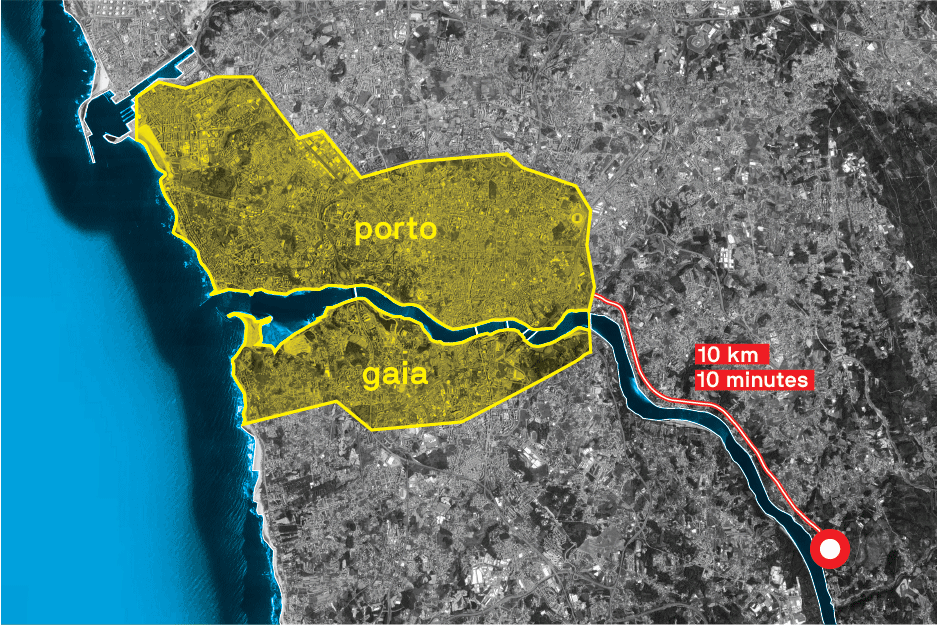
Along the scenic Douro river road, the site is 10 km from Porto´s urban borders. Within the limit for those that working in the city, want to live away from the urban congestion. A territory beyond the urban and suburban áreas, providing a generous and inviting rural context…
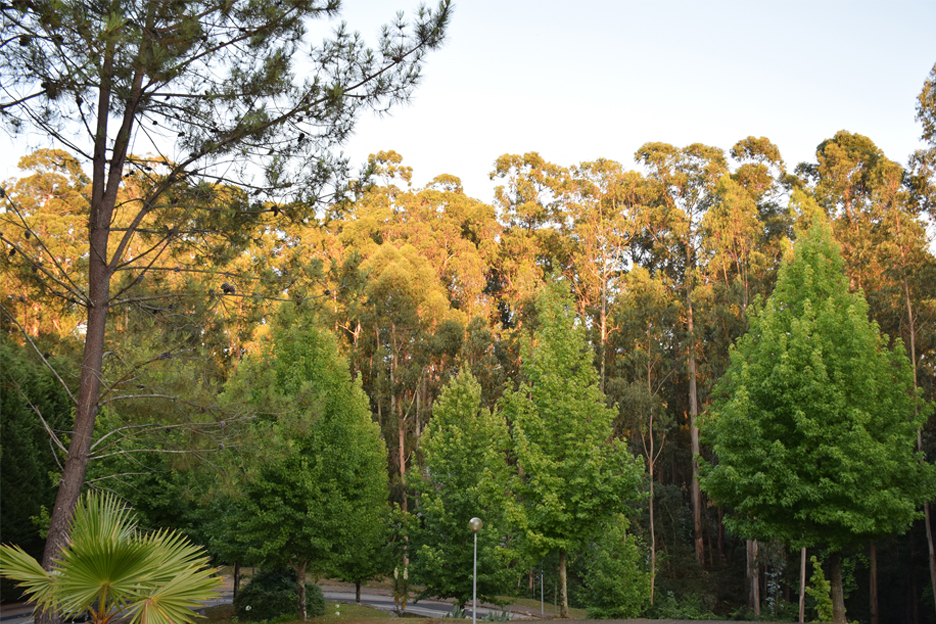
Being peripheral, the plot benefits from the privileged views over the river and the woods, with minimal relation to the neighbours. It calls for a project that blends with the surrounding, where the distinction between built (artificial) and context (natural) is camouflaged…
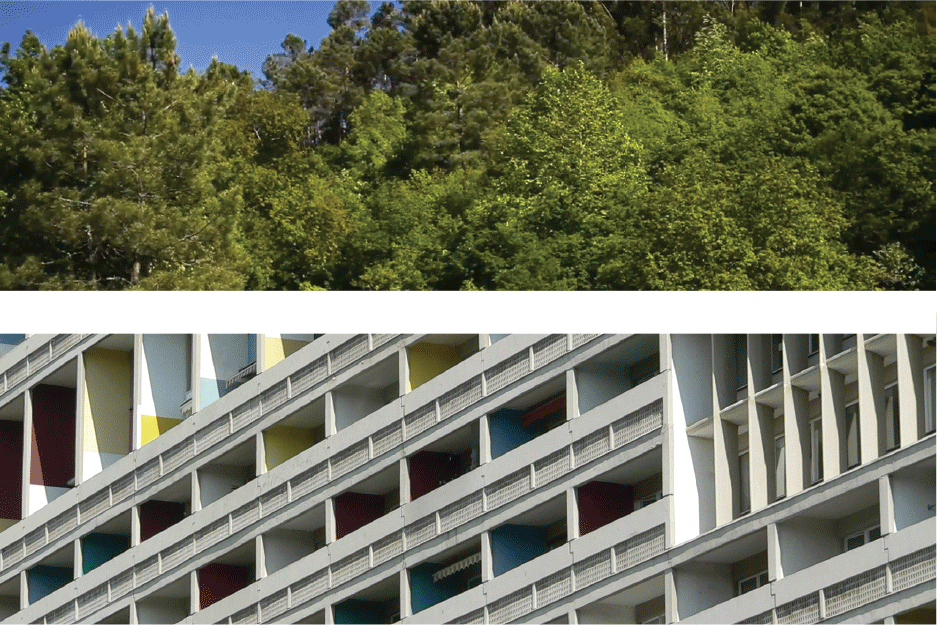
Should become a refuge from city life, while providing the space and amenities of an urban residence. The concept tackles blatantly this binomial condition, and the solution is two levels, two typologies, two realities. A compact rural house on the top freeing the outdoor area, and a maximum footprint city flat in the lower level…
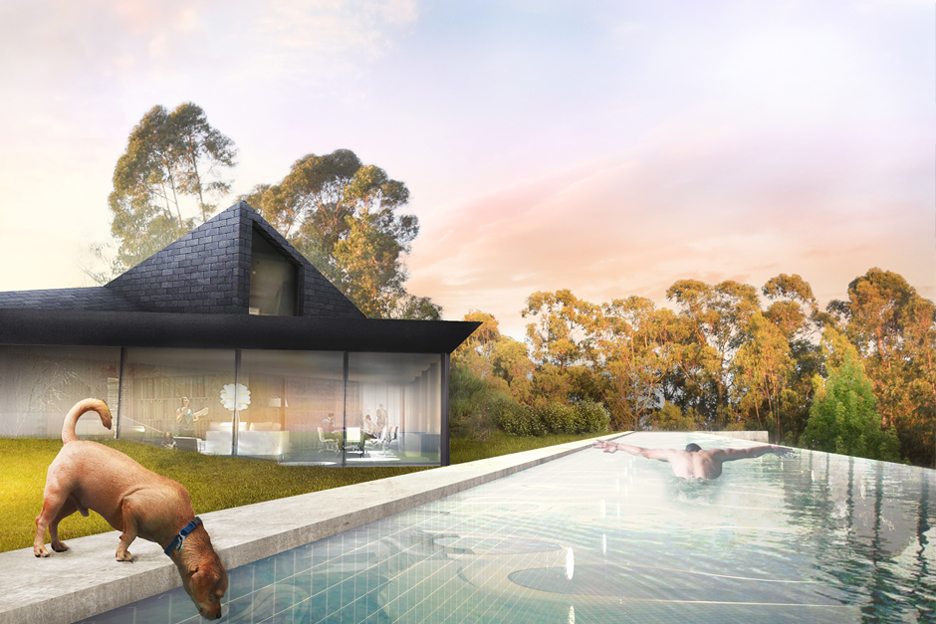
The top rural layout has a tight footprint, enhancing the potential of usage of exterior space, which is raised to almost 40% when comparing to the neighbouring plots…
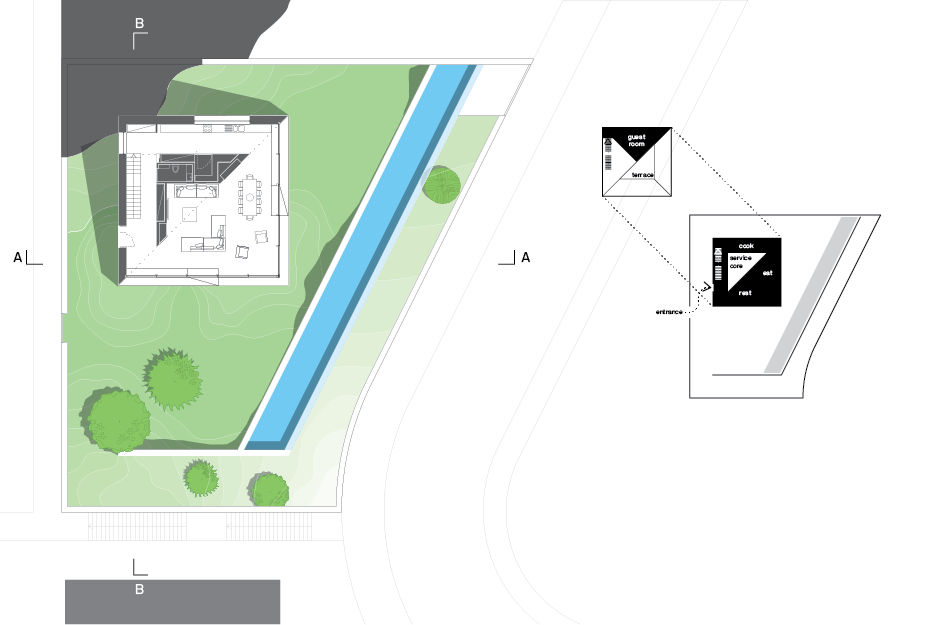
The “Hut” hosts mostly the social programs, including the guest entrance, and an upper guest suite is added. This way, the hut becomes a self-sufficient unit, that can eventually become an autonomous cell, addressing the unavoidable evolving condition of the house, through time…
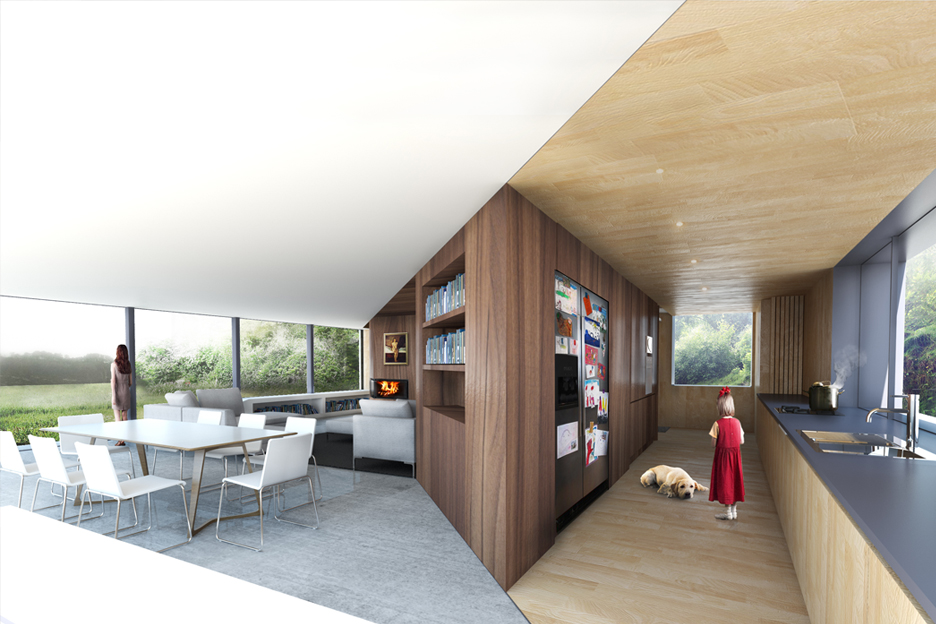
The plan is organised diagonally. Entrance area, services, and vertical access are part of a more introspective environment, with controlled openings. The social spaces project themselves to the landscape and to the horizon…
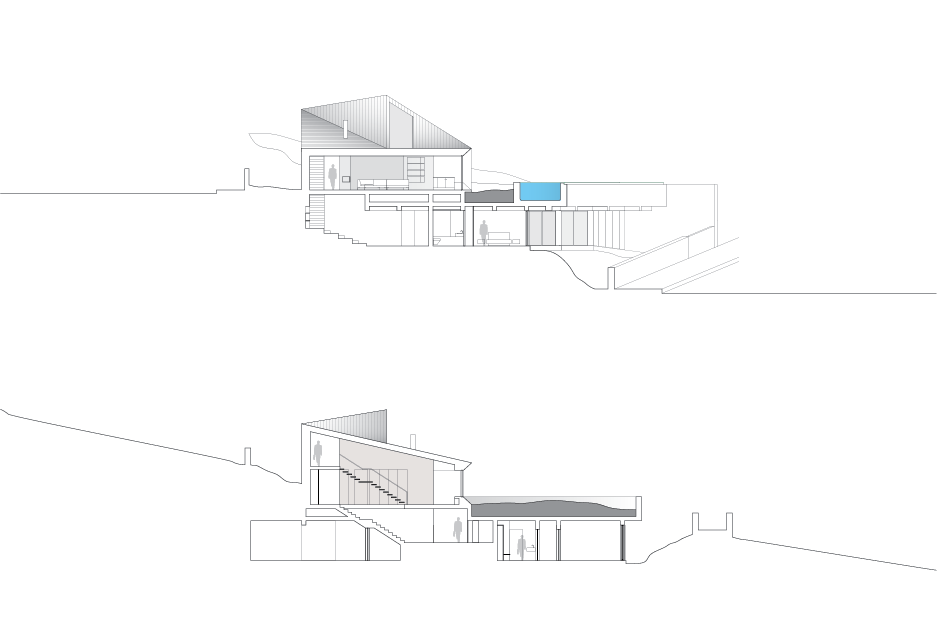
A landscape, structural, and infrastructural slab separates and binds the two levels. Provides space for the upper landscape and semi-olympic swimming pool lane, and becomes the limit and roof of the private lower floor…
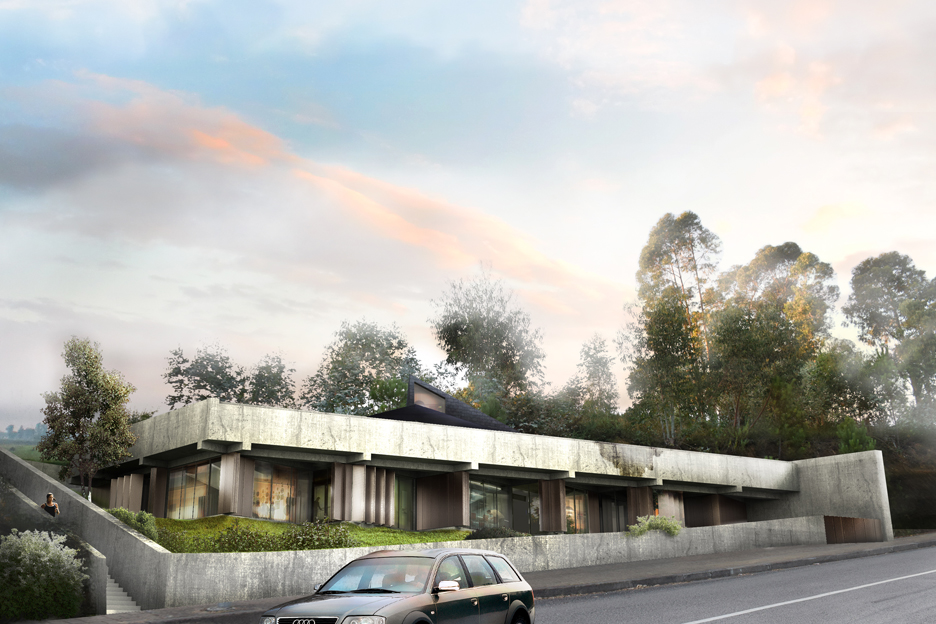
The “flat” is the first image when arriving from the main road. The garage is the only entrance at this level. Bedrooms and private communal spaces are elevated in a plateau above the street, with views over the woods. Privacy is guaranteed, as the facade can be closed with exterior shutters…
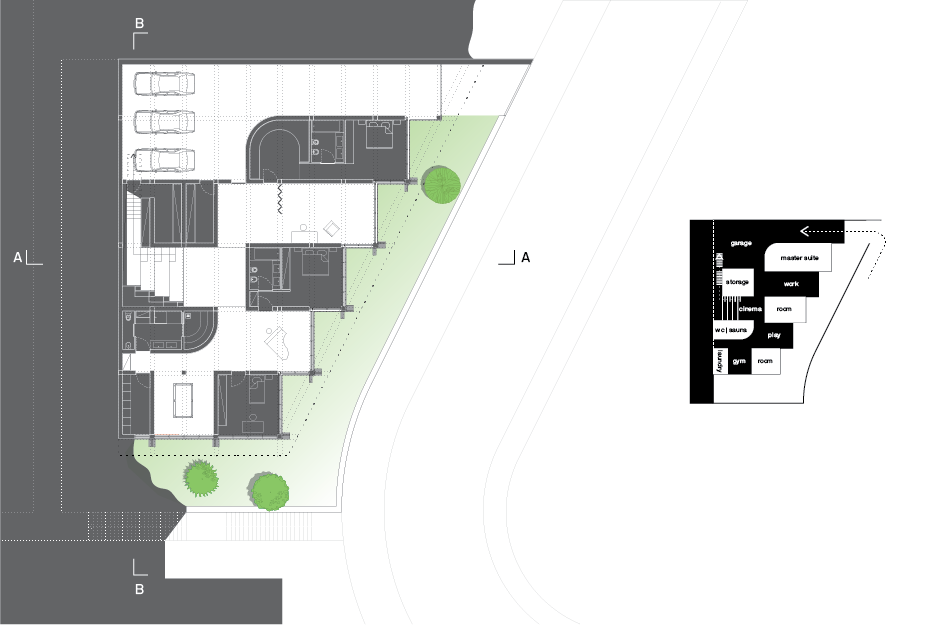
The organisation should be able to provide the maximum spatial flexibility, allowing for space mutability. An orthogonal structural grid allows several new configurations, while never compromising the general spatial concept. The base plan concept relies on a dialogue between mass and space…
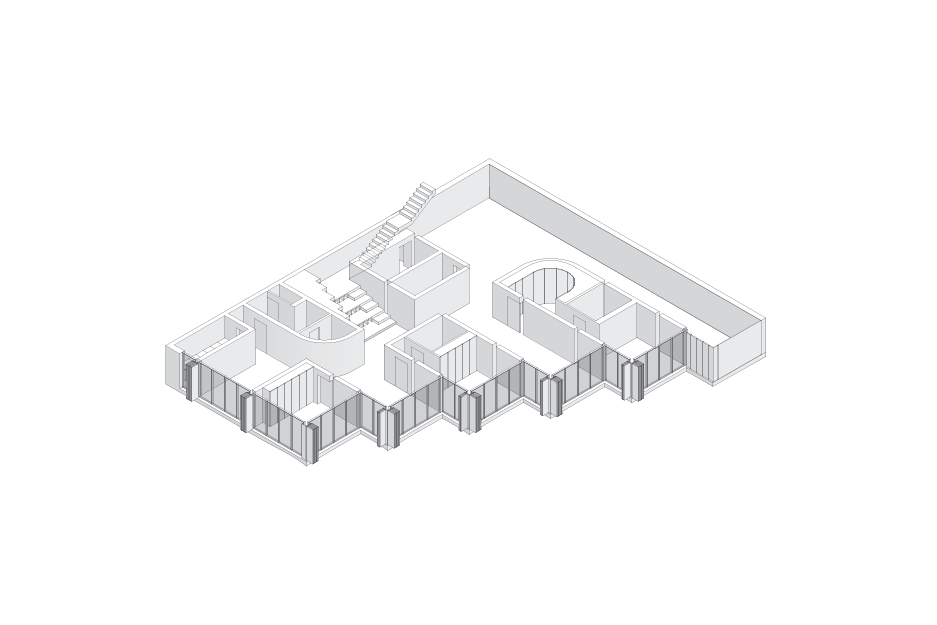
The spaces between the bedroom volumes, held several communal uses, such has a movie room, a play area, a gym, and an office, according to the resident's wishes and needs…
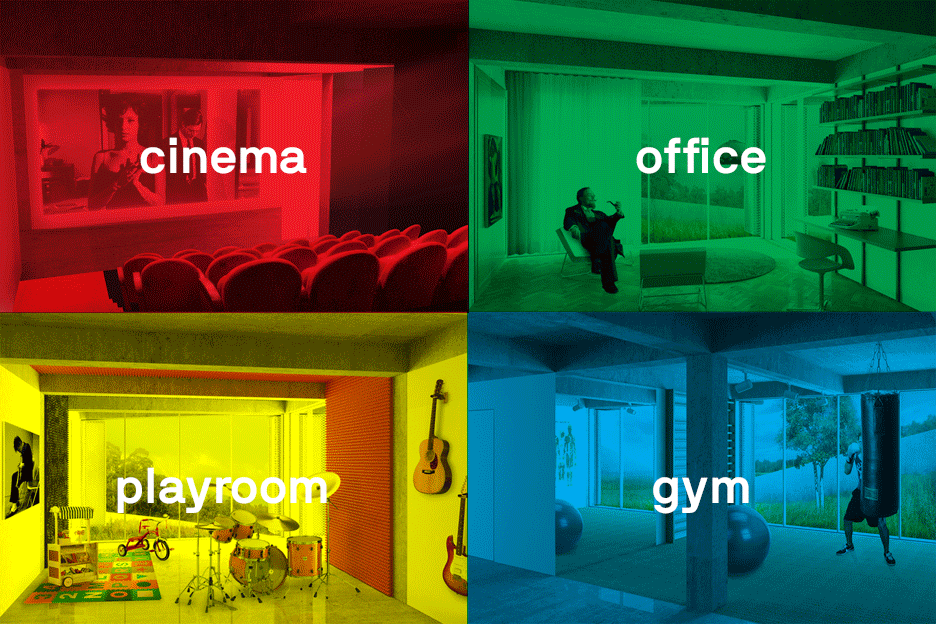
These spaces have the spatial and material ability to accommodate other programs through time, and eventually even become new bedrooms, never compromising the spatial layout and internal circulation…
