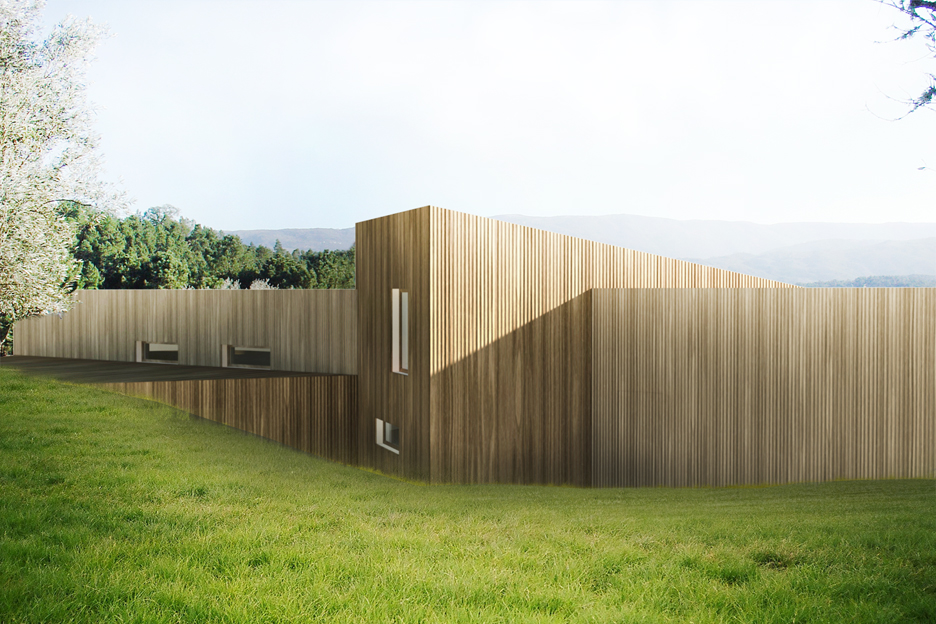003 reVidago
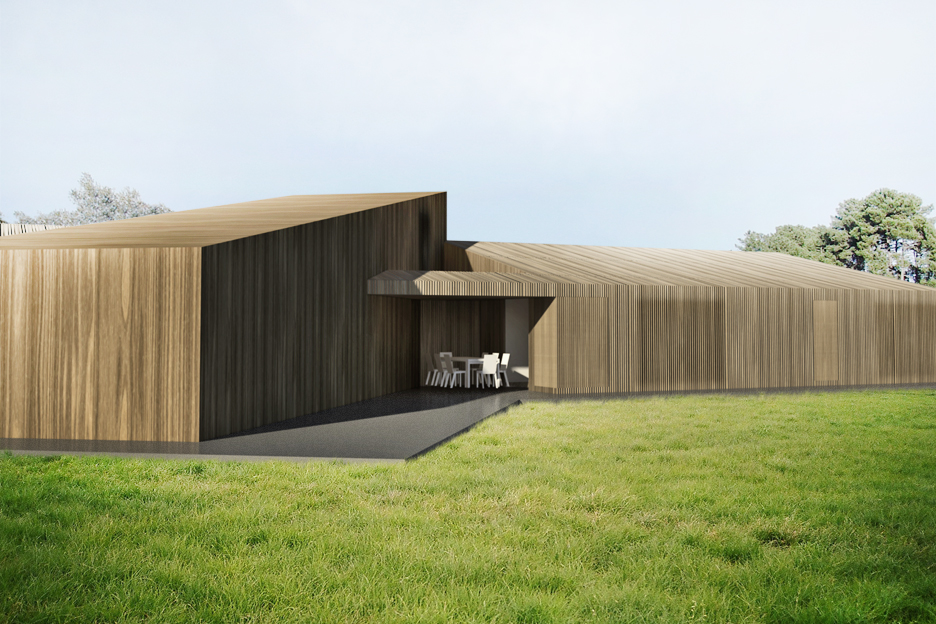
Villa Rehabilitation
Location
Vidago, Portugal
Date
January 2009
Client
Confidential
Program
Residential 300 m²
Status
Cancelled
Team
Ricardo Guedes
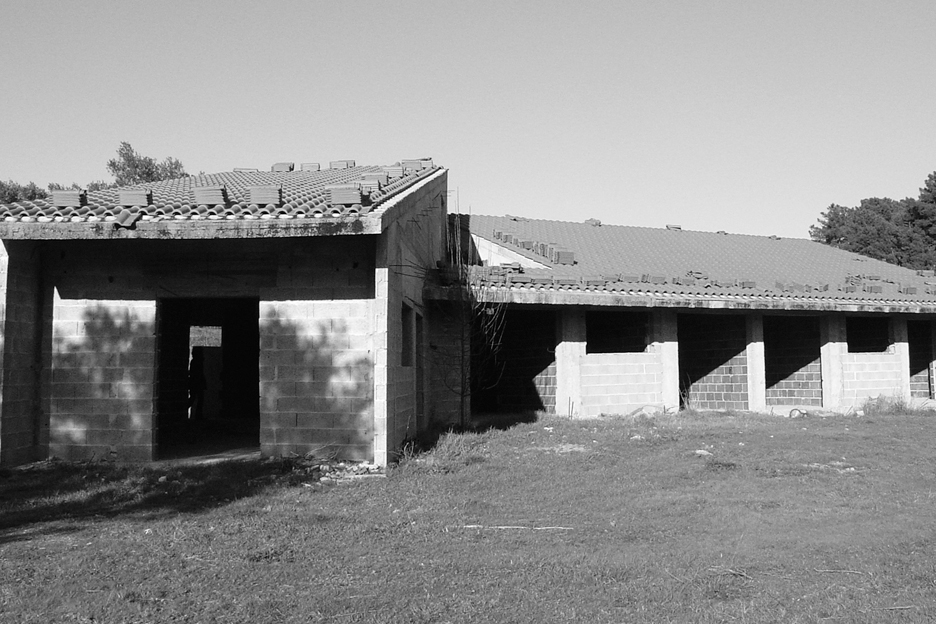
The commission was to redefine a countryside family house, already under construction. With the main structure and mass already there, the challenge was to, rethink the purpose of the villa and go back to a conceptual approach…
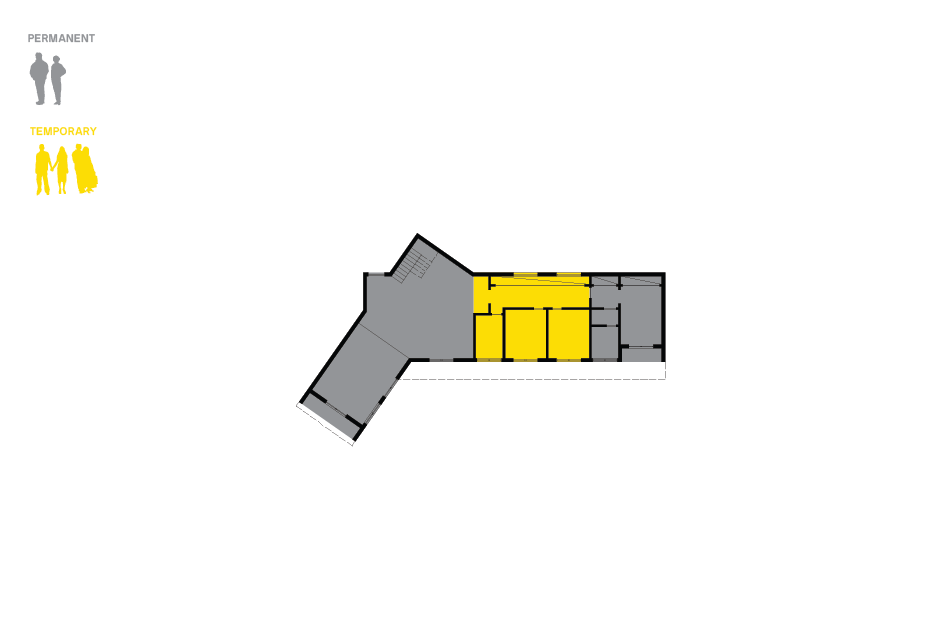
Since the beginning, the ambition of the clients was to have a remote countryside home, that would be visited by the rest of the family and friends, from time to time. The previous project didn't follow this premise. Our proposal splits the house in 2. Full-time house vs Temporary house…
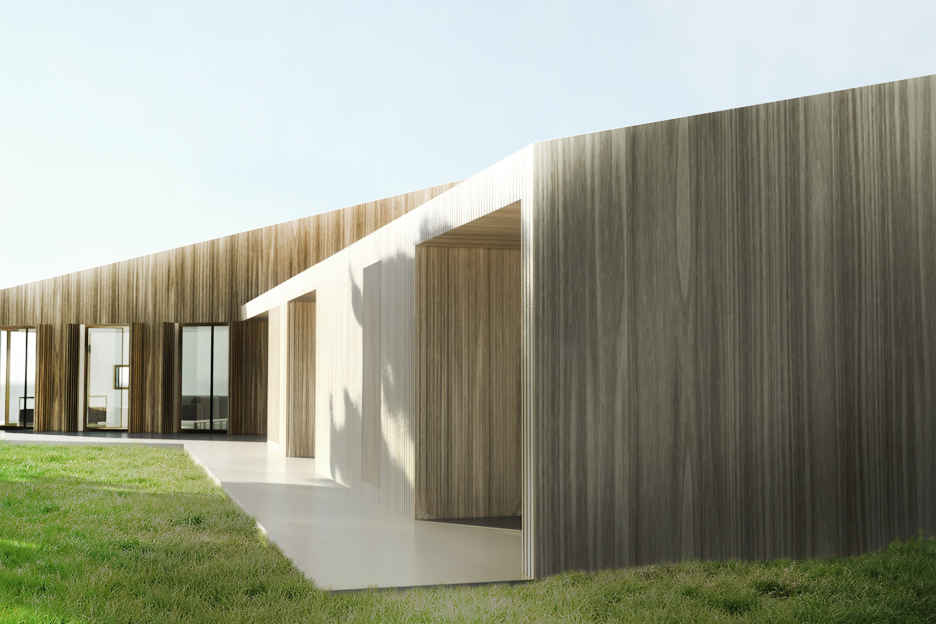
The general volumetric condition of the existing project is kept, avoiding time delays and respecting the budget. Two types of wooden cladding highlight the two distinct areas while keeping a continuity…
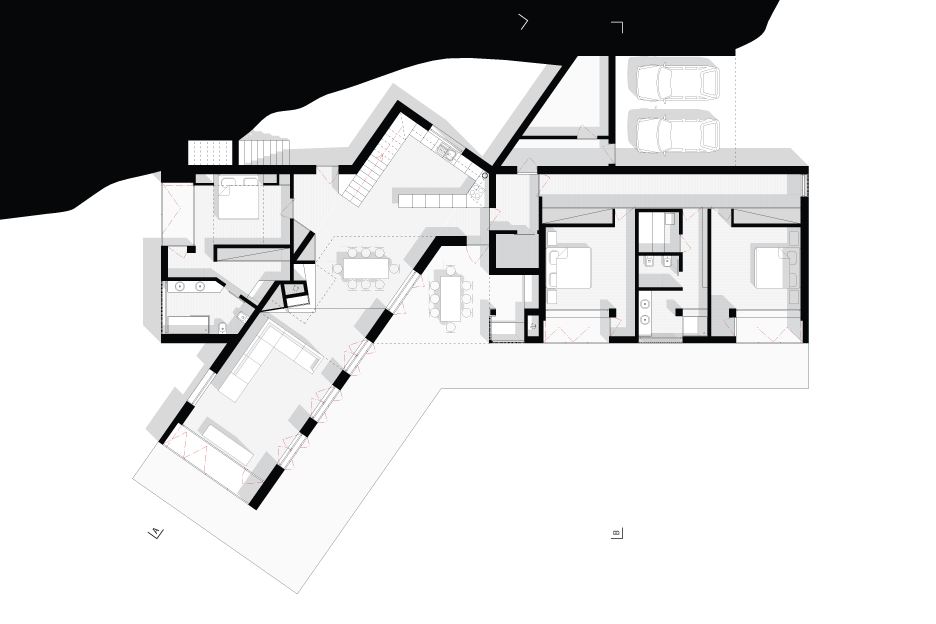
With the addition of the main bedroom on the west, we keep the main house active, while the other bedrooms are kept closed. The subtracted porch amplified the separation of the 2 areas…
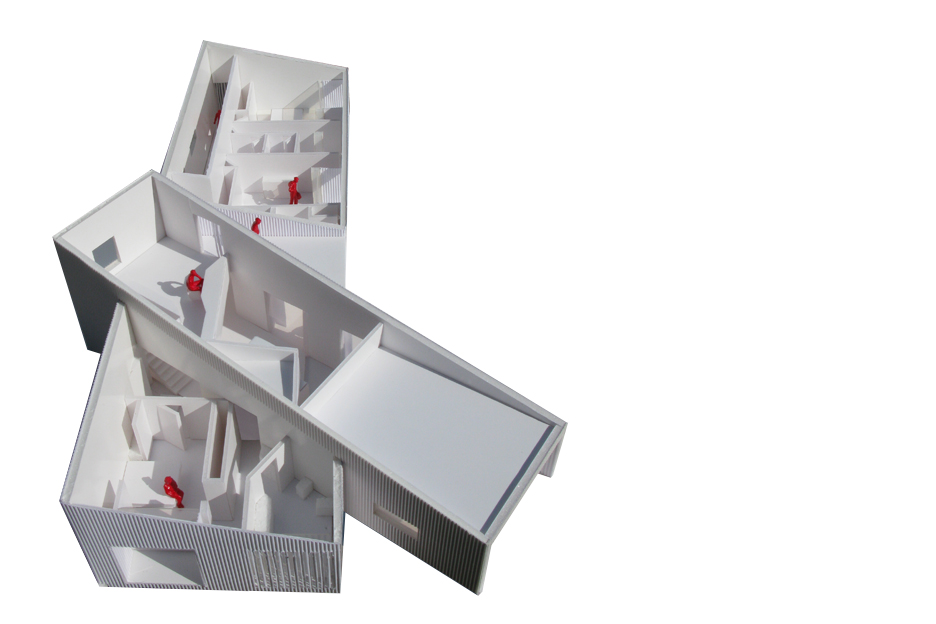
Keeping the original shape, there is an opportunity for a mezzanine above the social area. A study room with a private exterior terrace…
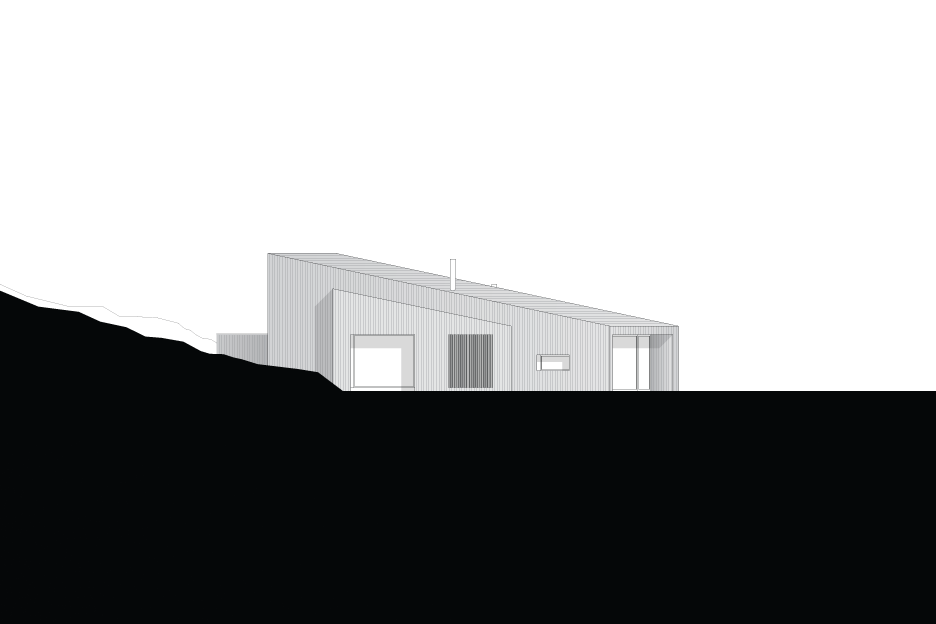
Taking the opportunity of the inclined topography, the house hides from the main road and follows the valley. The steeped roof allows interior high ceilings, while still framing the views…
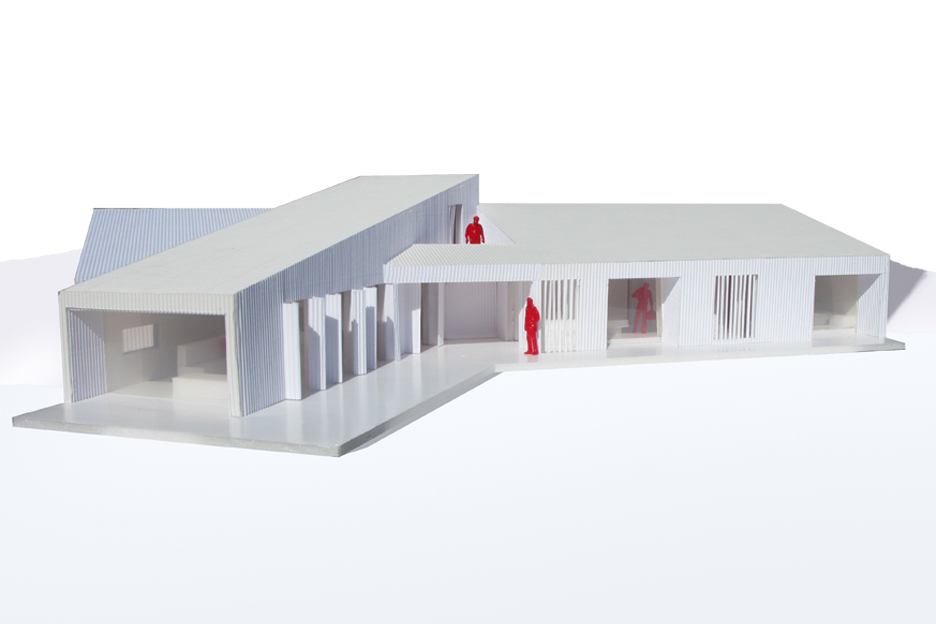
Every space has its own exterior space and allows private moments for every tenant or visitor. The wooden shutters create a monolithic volume, as well controlling the light and privacy in each room…
