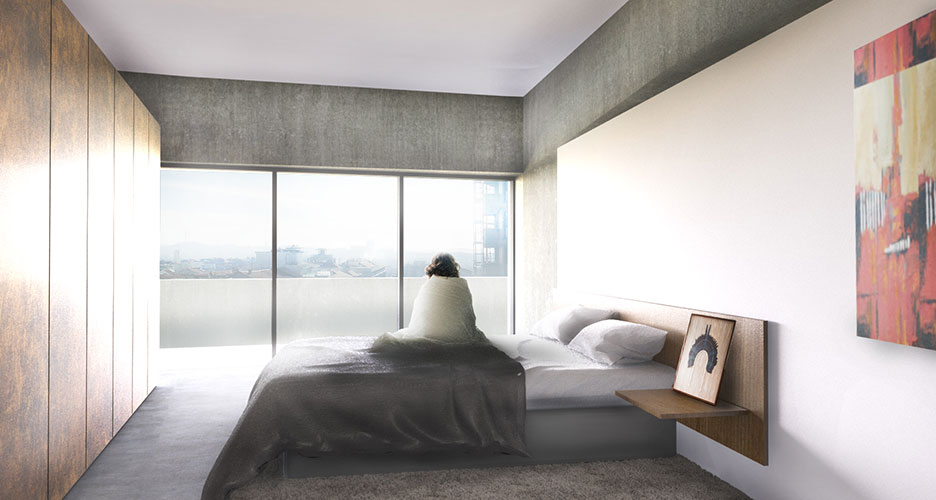022 neoSilo
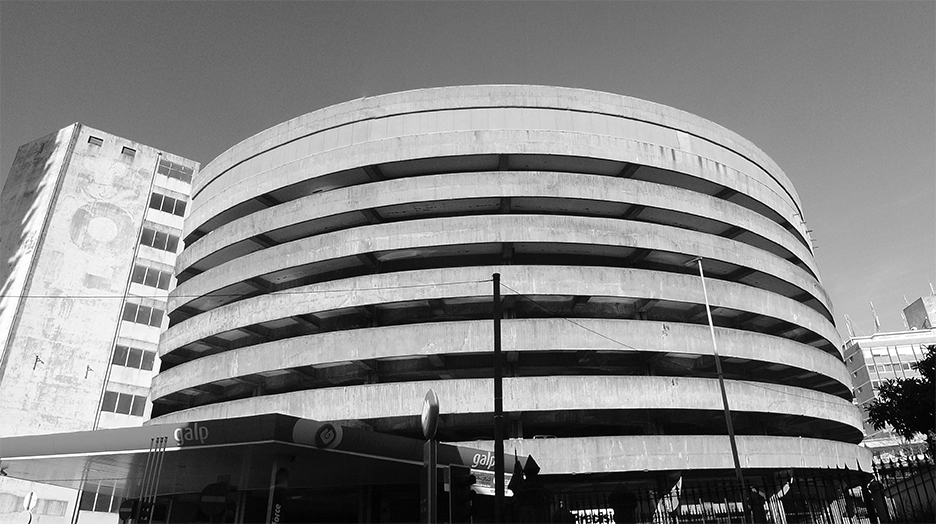
Silo-Auto Rehab
Location
Porto, Portugal
Date
January 2017
Client
CM Porto / Porto Lazer
Program
Parking / Housing/ Retail / Cultural 36.000 m²
Phase
Concept Idea
Status
On Going
Team
Joana Gomes, Ricardo Guedes
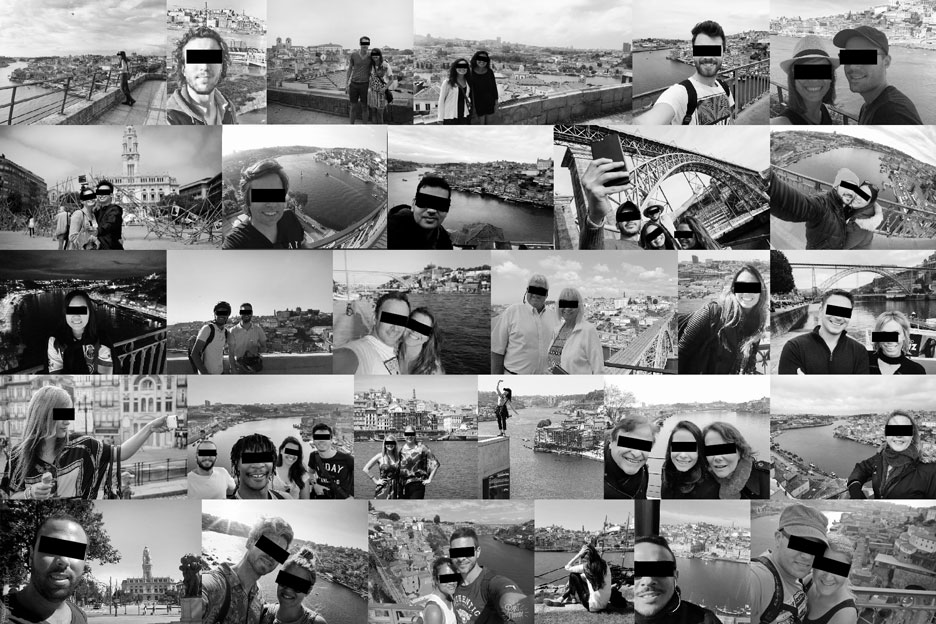
Porto has become a touristic trend. This recent discovery has boosted the city´s economic strength and rejuvenated the downtown daily life. Nevertheless, as in many examples worldwide, still, the threat of massification, loss of authenticity, and consequent gentrification is around the corner…
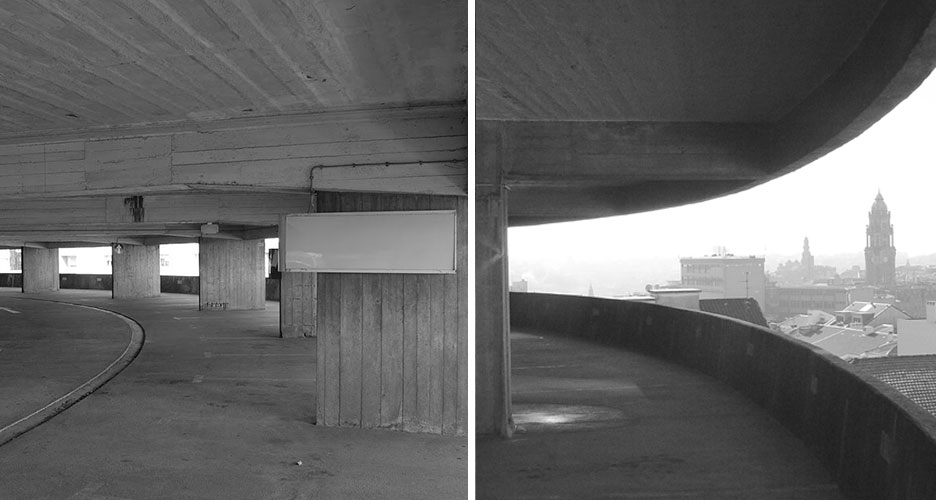
The dynamic urban renewal of Porto is directly linked to the touristic demand and has led many private investors to convert former housing century buildings, into small tourism related typologies, increasing the lack of housing offer, for locals to live in the city center…
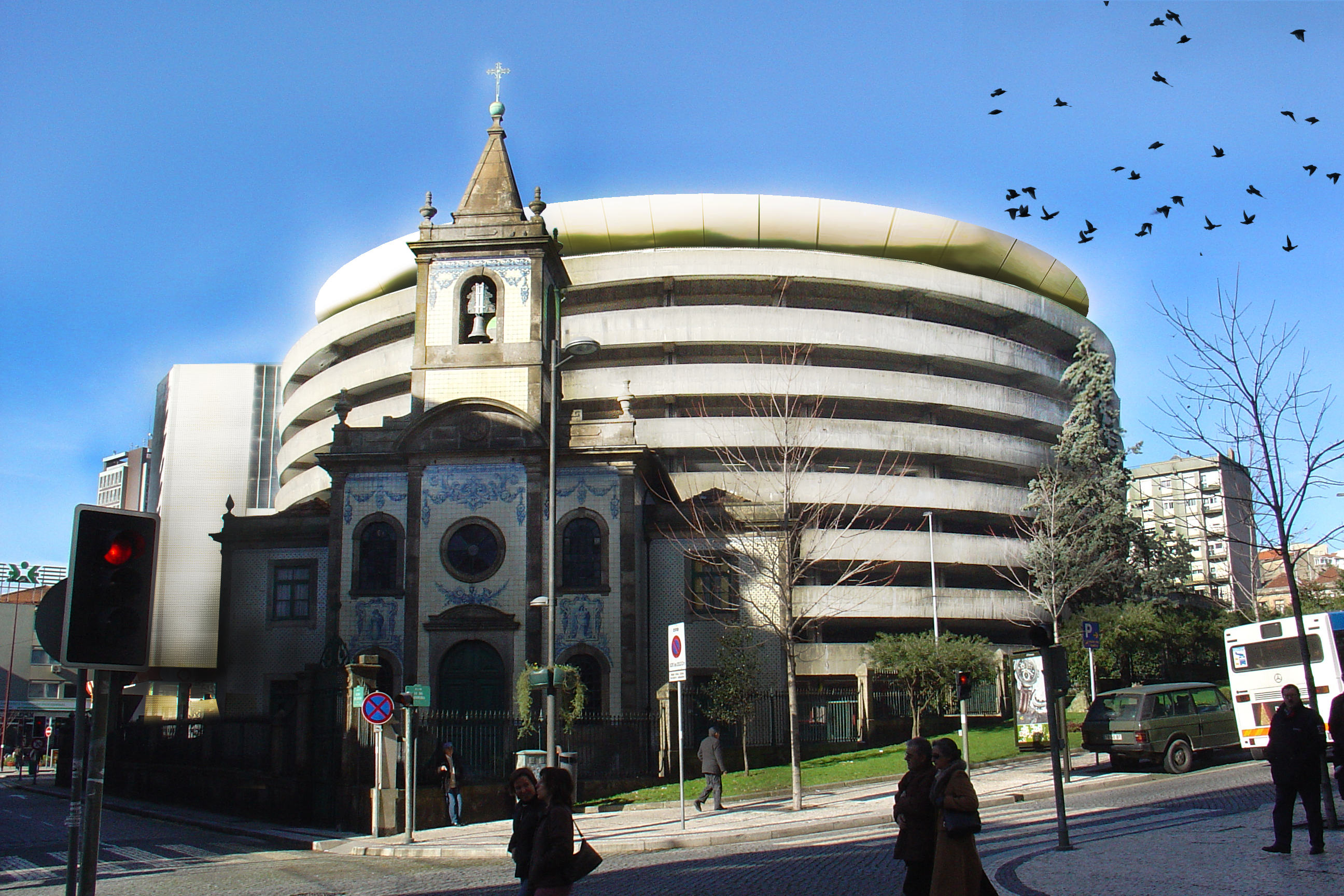
Silo-Auto, a brutalist icon, has been the biggest parking infrastructure of Porto, for half a century. A long and low occupancy rate, led to abandoned areas, and poor maintenance condition. The layout flexibility and the need for rehabilitation of the building enforces a new programmatic approach…
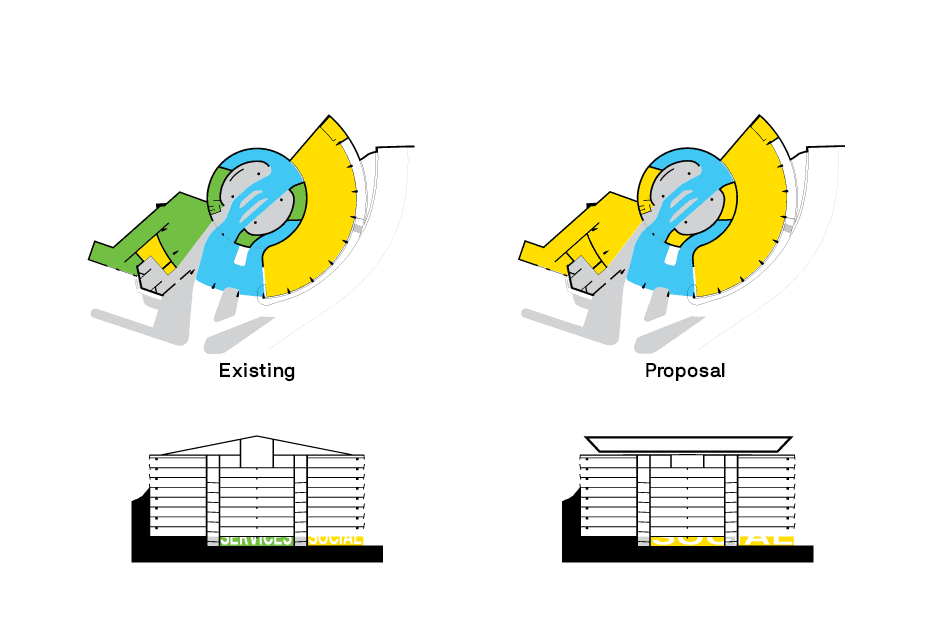
Currently, only 60% of the building parking offer, has enough occupancy and revenue. The proposal focuses on the injection of the housing program, in the 40% of the existing building, as well a renewed a social/public rooftop…
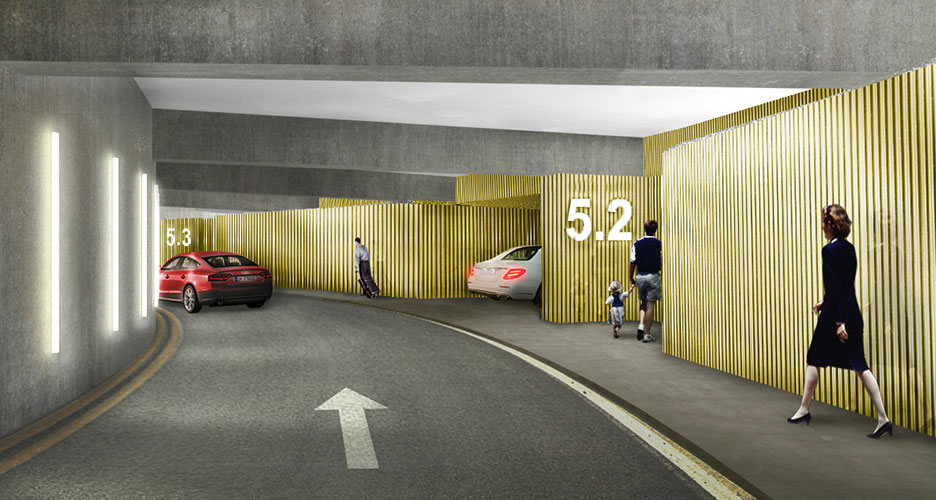
Relying on the existent car access to every level, the project offers a solution for the lack of own parking dwellings, which has been identified constantly, as the main obstacle for the low search of citizens for housing, in the downtown area…

Targeting Porto´s middle class, the typological strategic aims for family dwellings. The flexibility of the existing structure enables a straight forward typology growth, by merely adding a slice in between structural pillars…
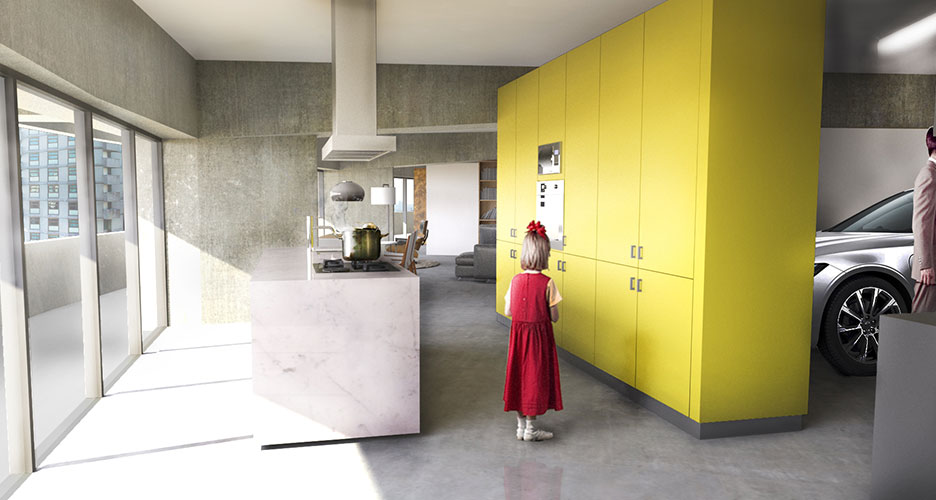
The opportunity to park inside each apartment is globally very rare, and usually dependent on mechanic solutions. Using the existing car access provides a free, easy, and unique solution, for private parking…
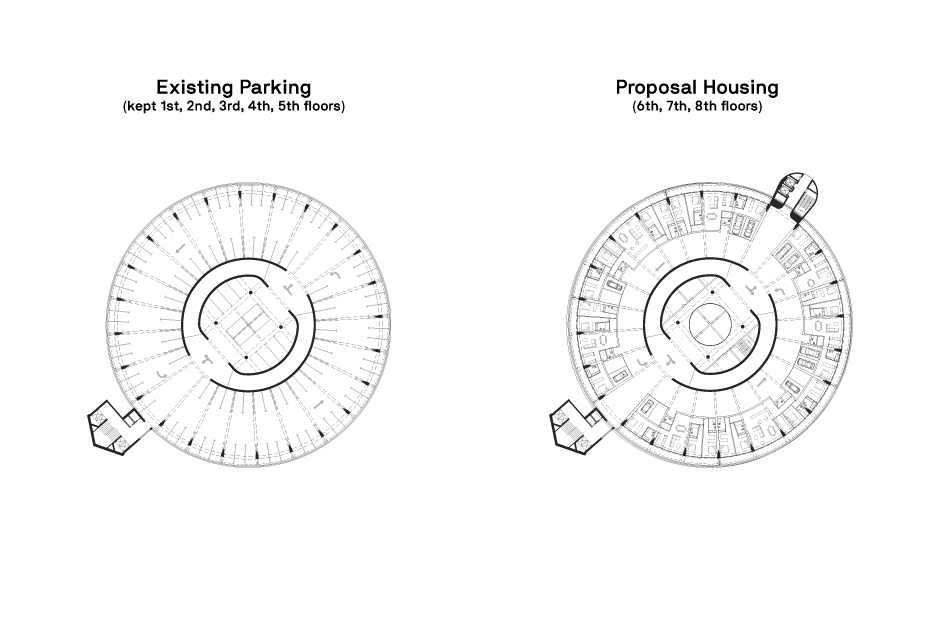
The dynamic programmatic solution, in any way, interferes with the current use and structure. By only adding an extra pedestrian access, and with light construction systems, the existing building will be kept as it is…
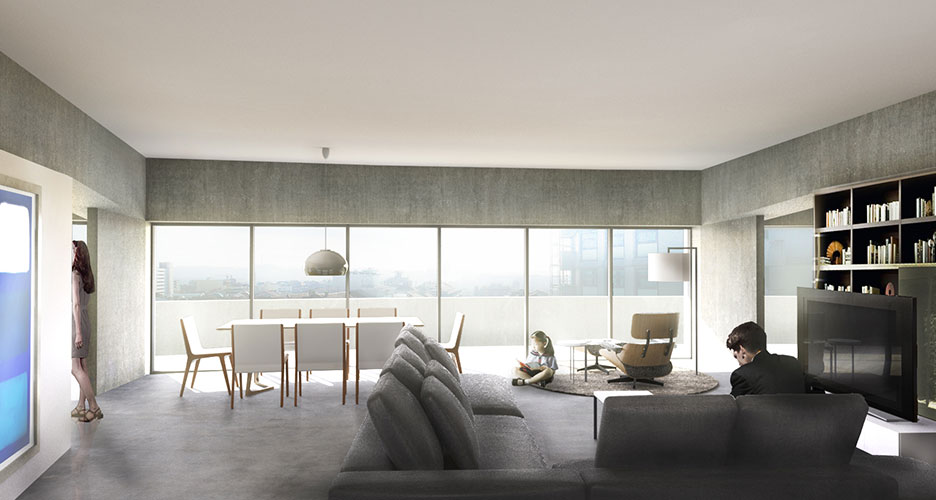
Above the 5th floor, the views over Porto´s downtown are endless, as the panoramic apartments keep the 360° balconies. Inside, a dialogue between existing structure, and spatial defining objects…
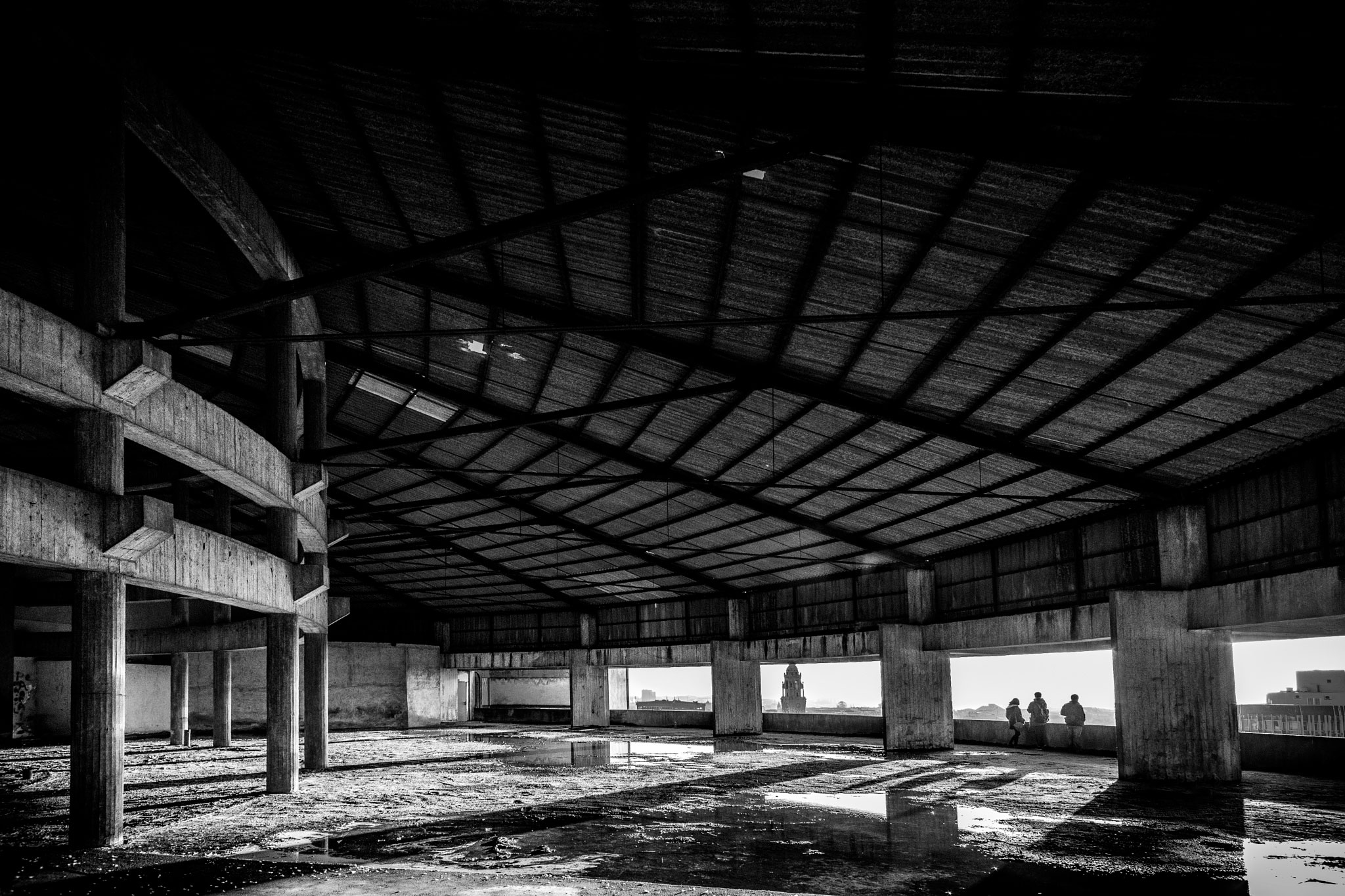
With the intervention, the opportunity to coronate Silo-Auto with a needed brand-new roof structure arises. With close to 3600m² of floor plan area, and with privileged views over the city, it offers a huge potential, rare in the city…
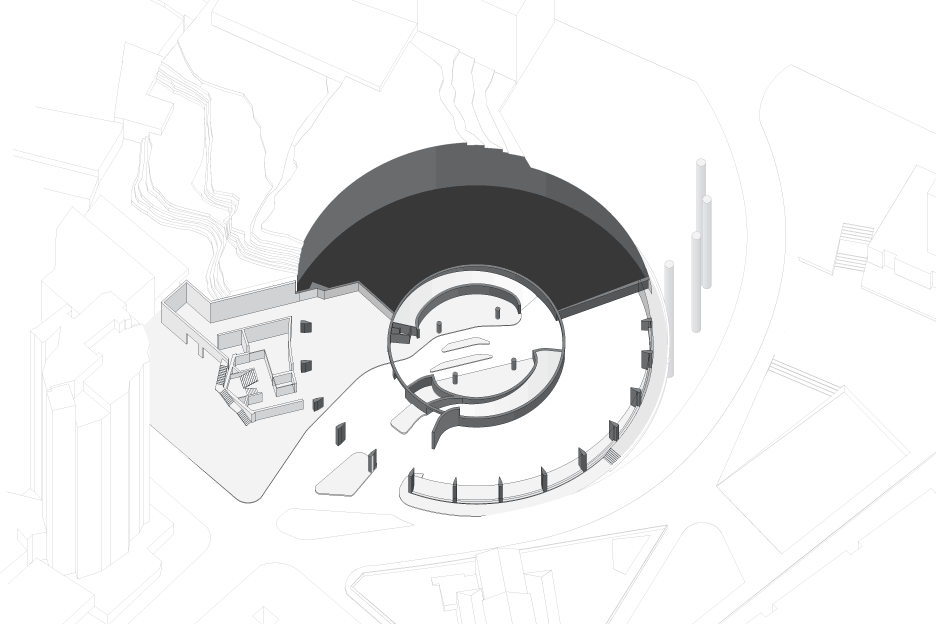
Focusing on public and social programs, the range of layouts is proportional to the great flexibility of the space. A 24-hour dynamo of the city life, that reinforces the cultural heritage of Porto, that can work side-by-side with international visitors…
