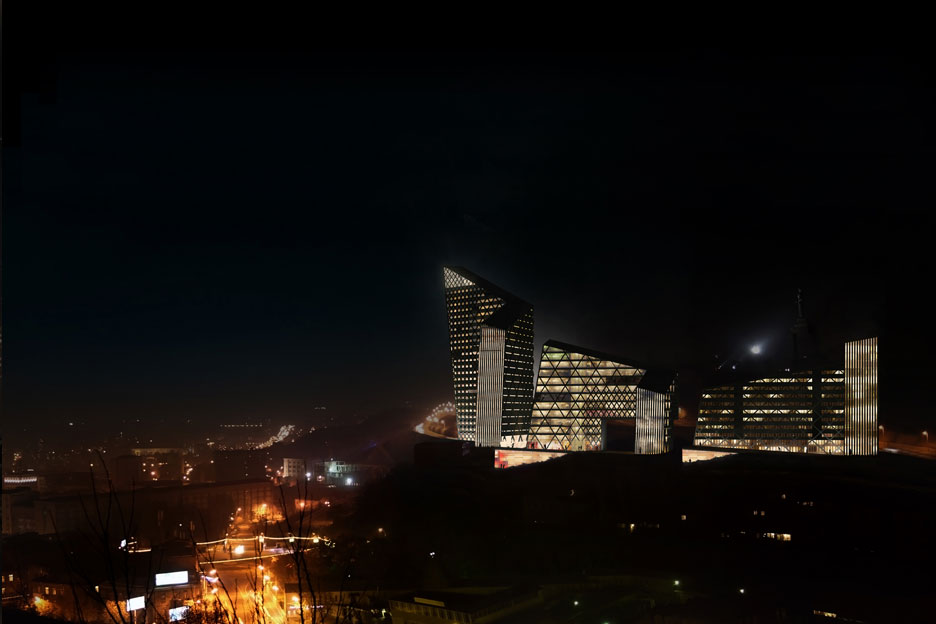024 The Crown
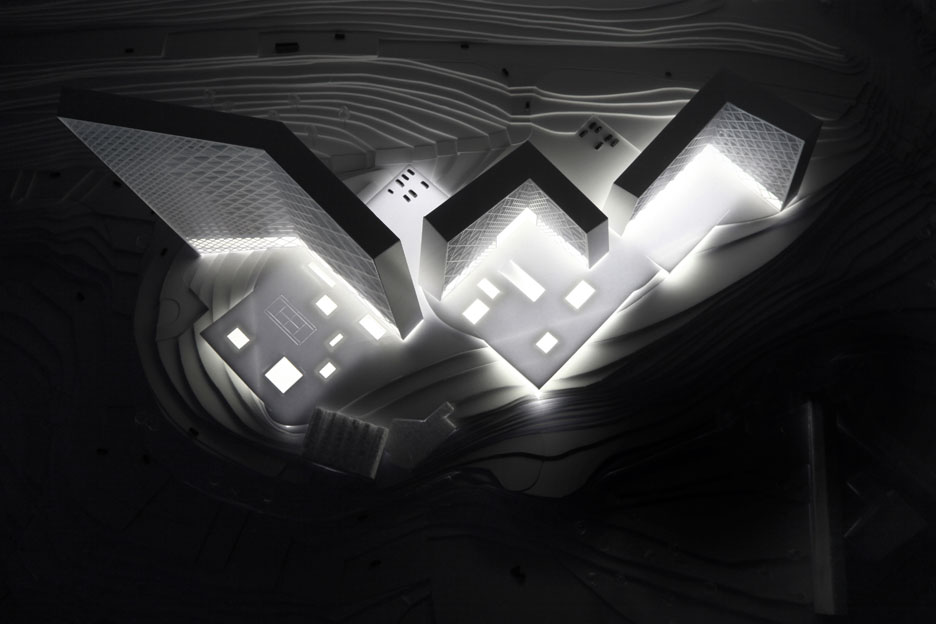
Intercontinental Hotel
Location
Yerevan, Armenia
Date
January 2010
Client
Intercontinental Hotel / Avantgarde / Mercedes-Benz
Program
Hotel / Retail / Housing 78.000 m²
Status
Competition
Collaboration
OnOffice / And-Ré / Omega
Team
Bruno André, Eugénio Cardoso, João Vieira Costa, Joana Gomes, Ricardo Guedes, Marianna Karapetyan, Jedidiah Lau, Francesco Moncada, Mariana Oliveira, Francisco Ré, Leon Rost
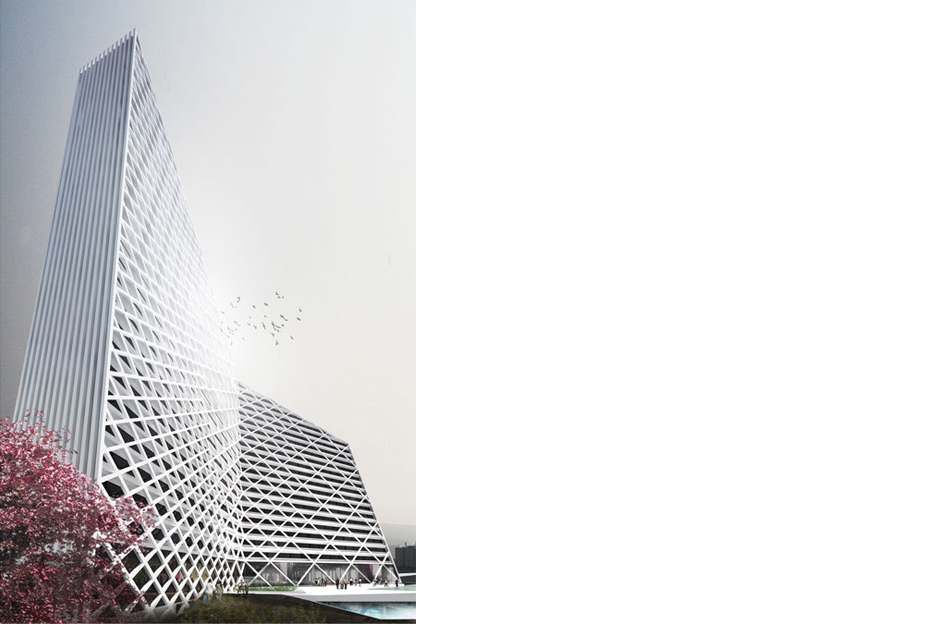
The Crown is a competition proposal for the Intercontinental Hotel, International Business Center (IBC), and Luxury Apartments of Armenia's capital, Yerevan…
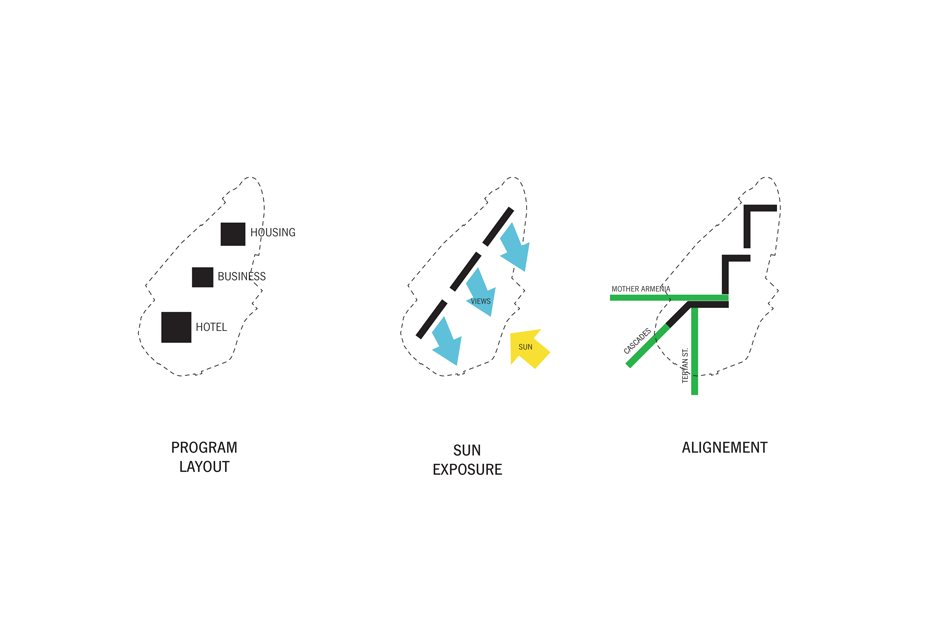
The hotel is placed at the most prominent location, to enjoy full visibility. The business center next to the hotel sits close to site´s entrance. The residential block enjoys privacy at the northeast of the site…
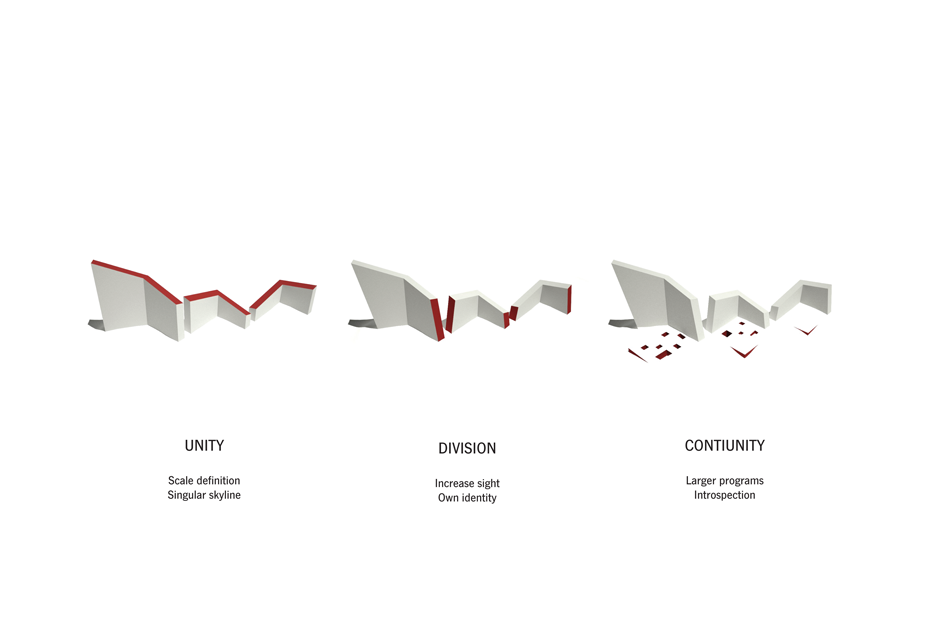
Folding the slabs, doubles the sizes of the program, and increases structural stability, creating urban pockets blocked from the wind. The three buildings are given a continuous roof-line, and the large common program is integrated within the landscape…
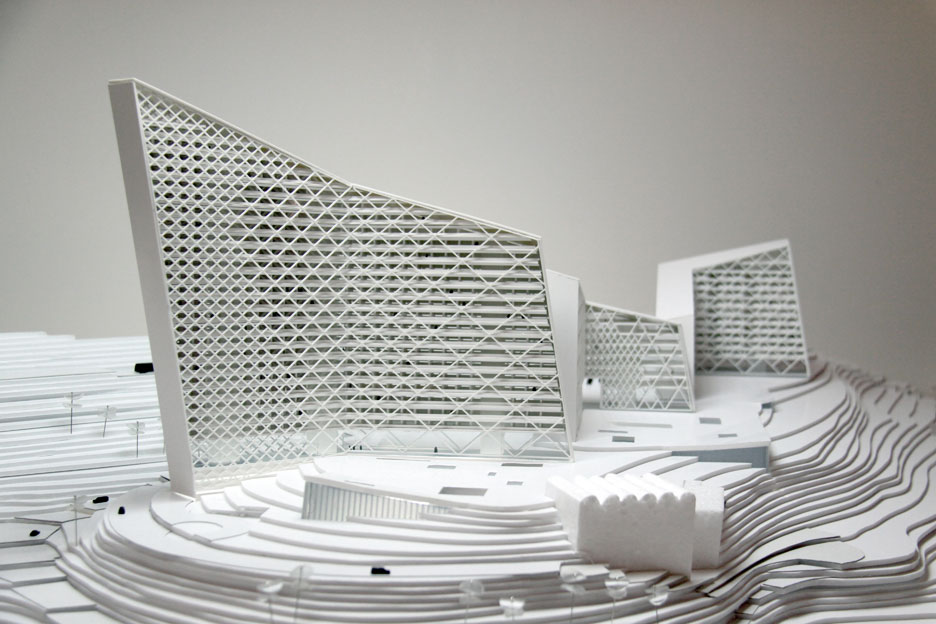
The facade design of the three buildings is driven by the demand for structural bracing, summer shading, winter heat retention, and panoramic views, resulting in a holistic solution…
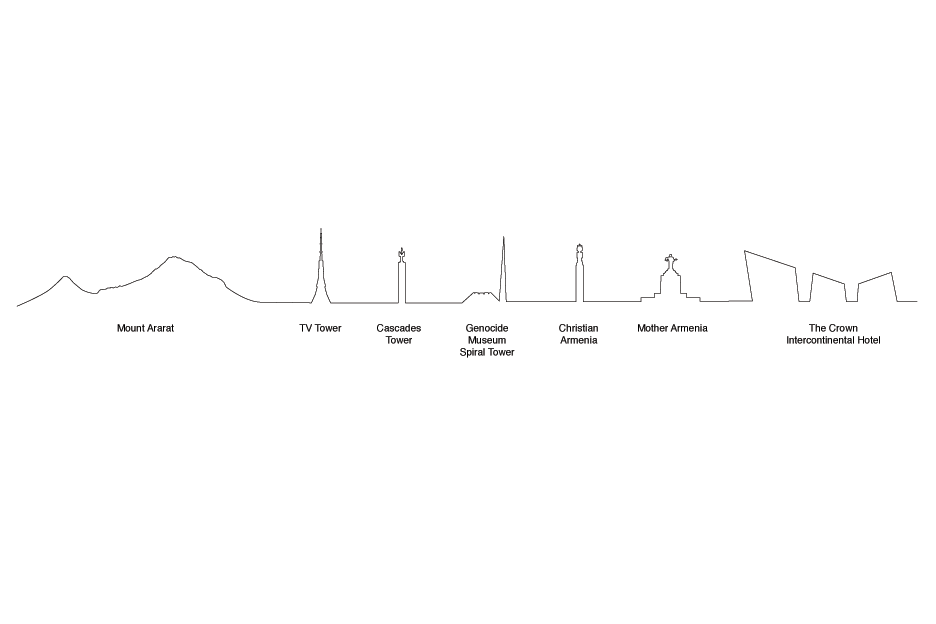
The skyline cradling Yerevan is rich with symbolism. The proposal aims to contribute to Yerevan's dynamic skyline. The Crown is a functional monument with a crisp image, to mark the rise of Armenia's economic strength…
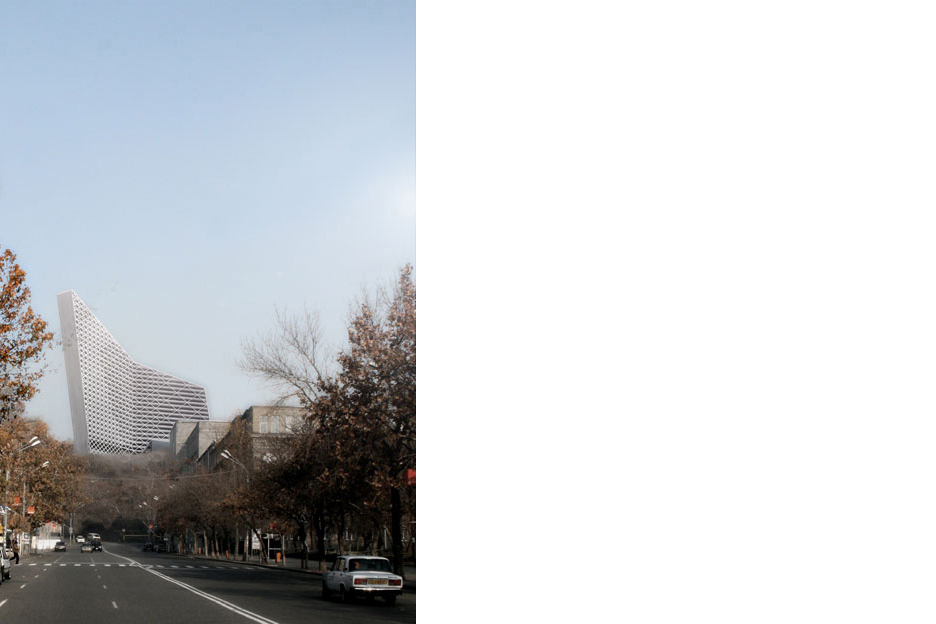
The Crown acts as a beacon and flagship of Armenian economic development, into the new millennium…
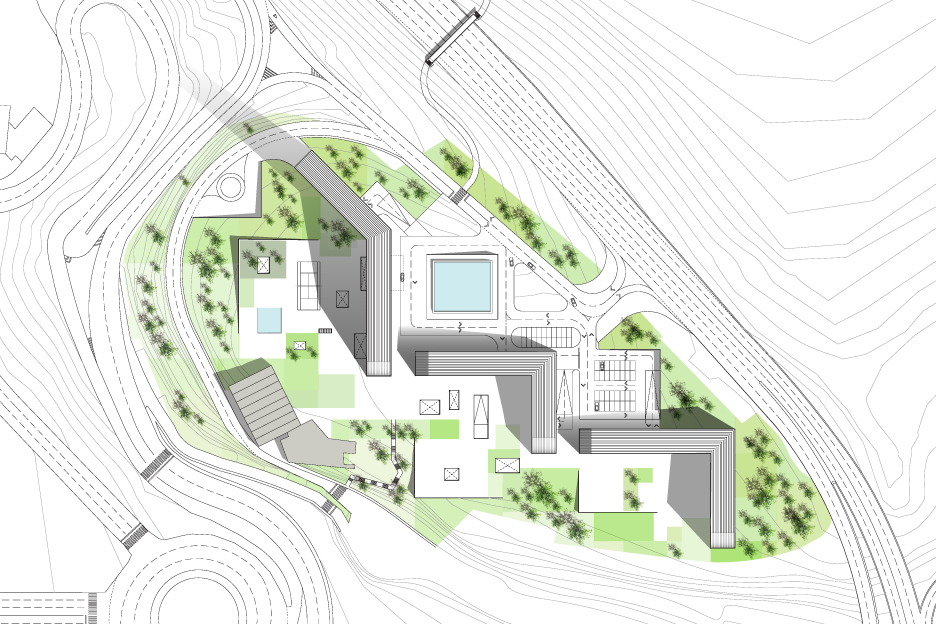
The site plan enhances the duality between the buildings rigidness and the fluidity of the multiple programmatic plateau and surrounding landscape…
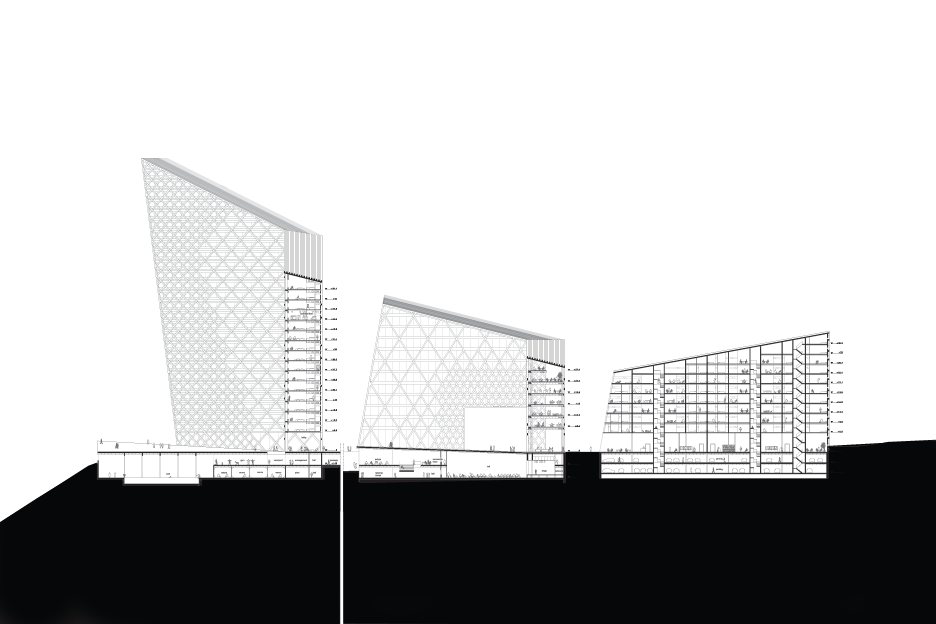
Within the same envelope, the sections of each block differ according to each program… Unexpected relations between inside/outside emerge, form such the height rhythm, and the 3 buildings appear as levitating from the ground…
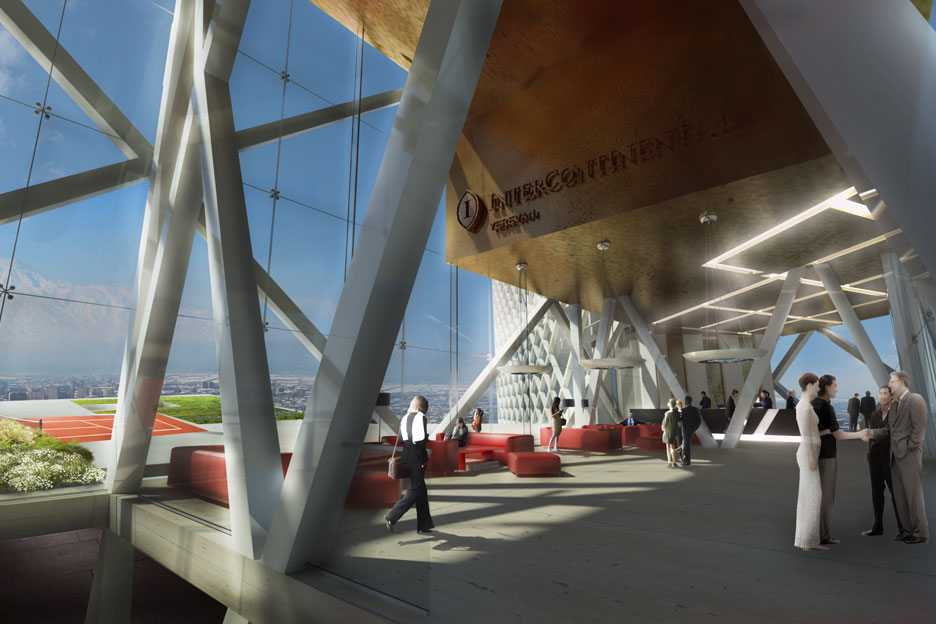
The Intercontinental lobby and social areas reflect the brand heritage and focus on distinctive factors. The quadruple height lobby is the starting point of a scale and spatial experience…
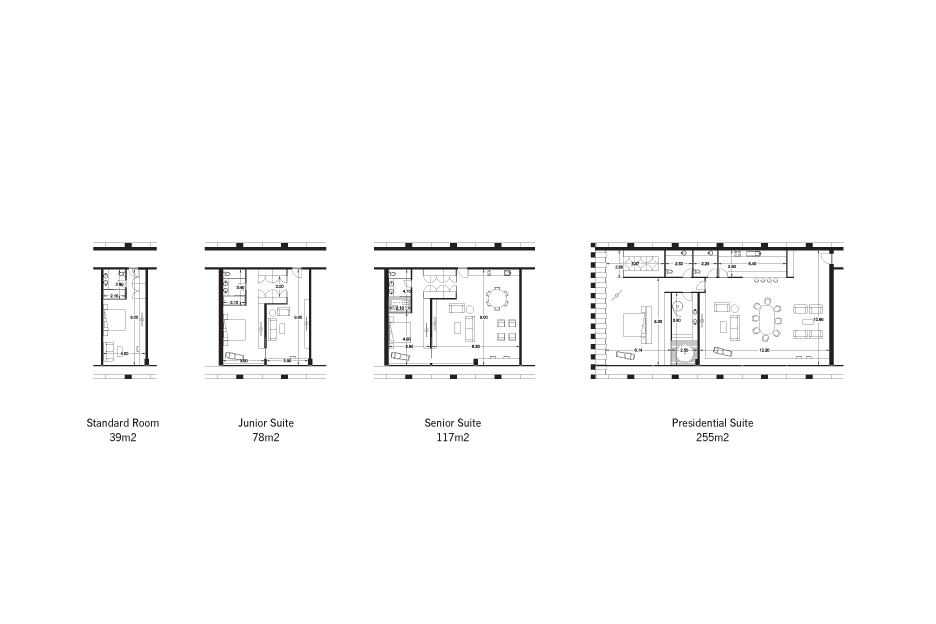
The visual relation with the city is amplified, as the suites grow in floor area, and the panorama expands from 4 to 12 meters wide. The presidential suite on the 23rd floor, has a 16 meters panorama over Yerevan…
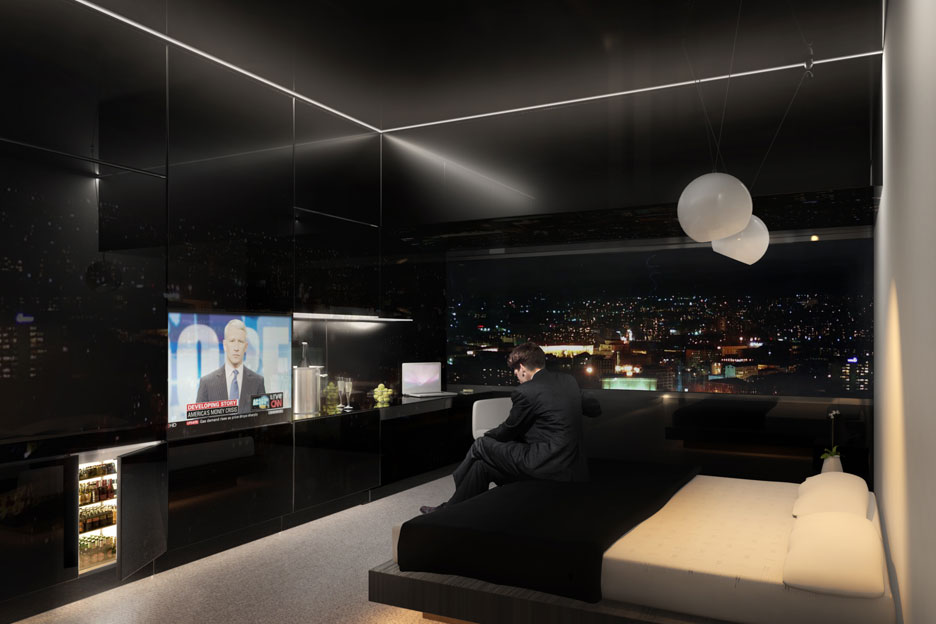
The interior design of all of the rooms focuses on the breathtaking views, where the dark interiors enhance the panorama, creating a sophisticated and intimate space…
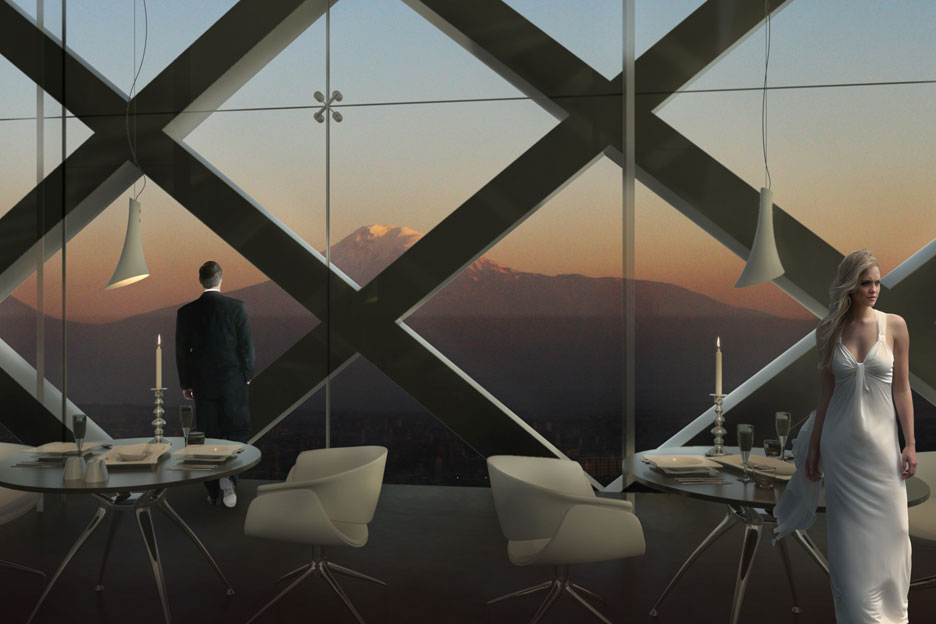
Mount Ararat provides a dominant majestic backdrop to the southwest, and the sky bar takes advantage of its elevated position…
