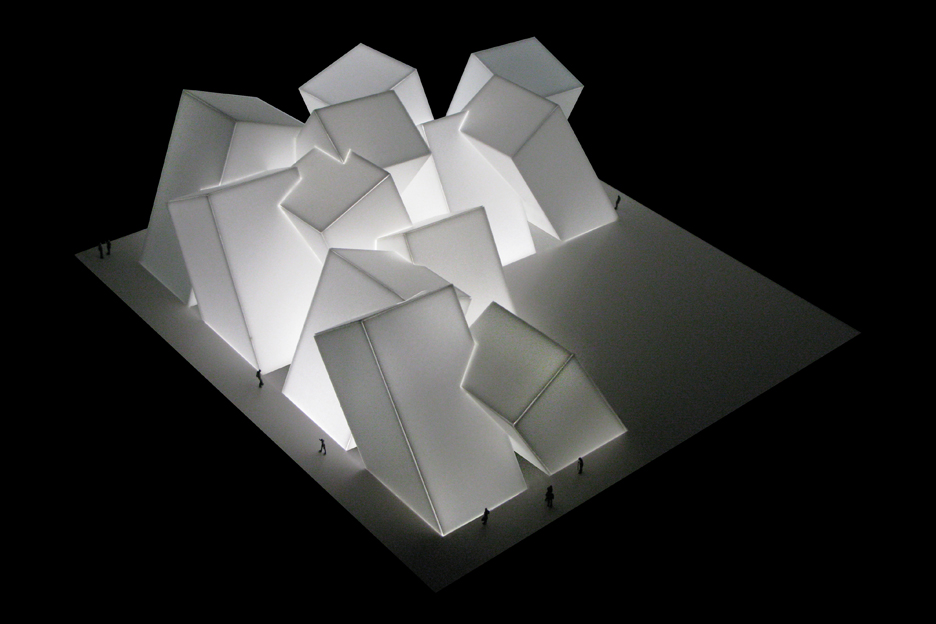029 CAP
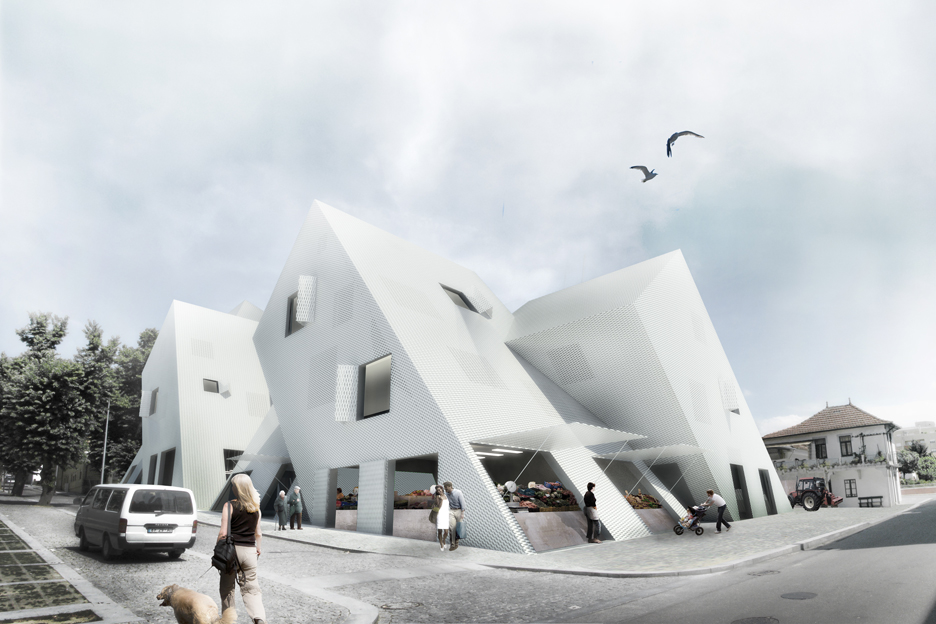
Mixed-Use Incubator
Location
Paredes, Portugal
Date
July 2010
Client
Cooperativa Agrícola de Paredes
Program
Retail / Residential / Exhibition / Offices / Institutional 5.500 m²
Status
Settled
Collaboration
OnOffice / Omega / GET
Team
João Vieira Costa, Ricardo Guedes, Miguel Taborda
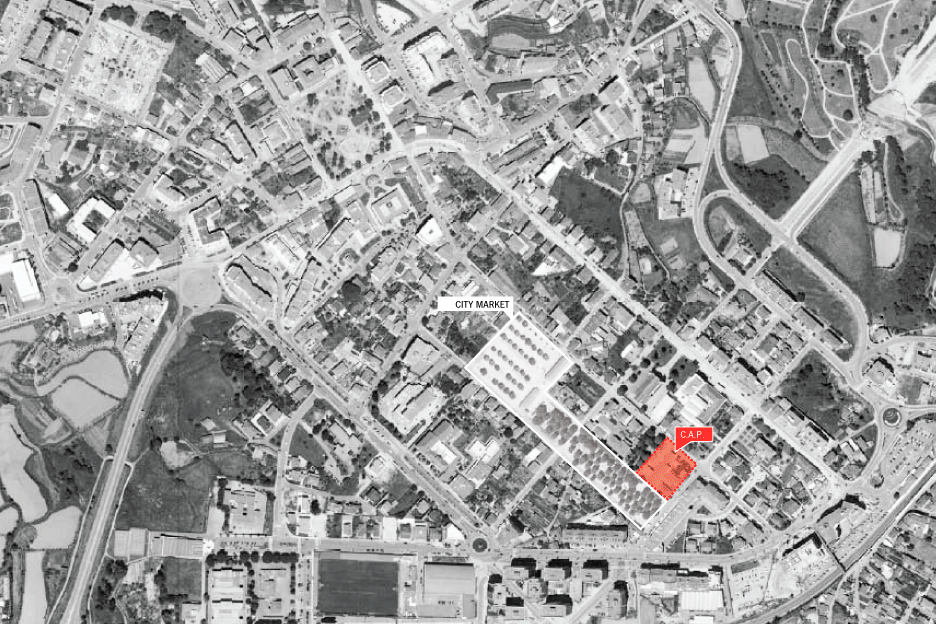
Paredes, a 35 km away from Porto with roughly 85.000 habitants, is one of the highest economical growing Portuguese cities. Its rich industrial identity, namely the shoe and furniture industry, as awakened the need of upgrading the city´s cultural/design facilities…
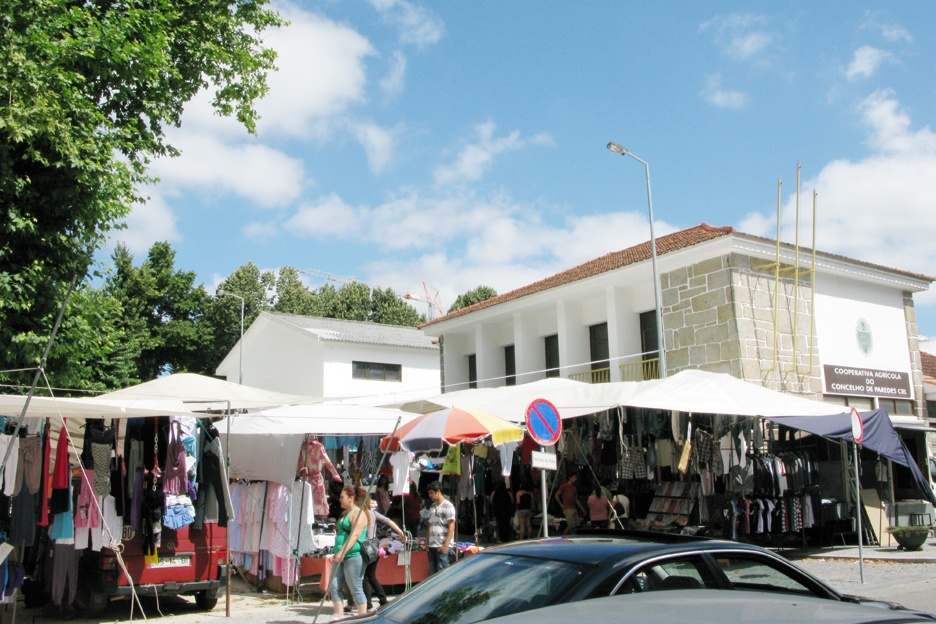
The site holds the city´s Agricultural Association and is part of the weekly city market area. The challenge was to combine the existing program, along with cultural workplaces and artist residences…
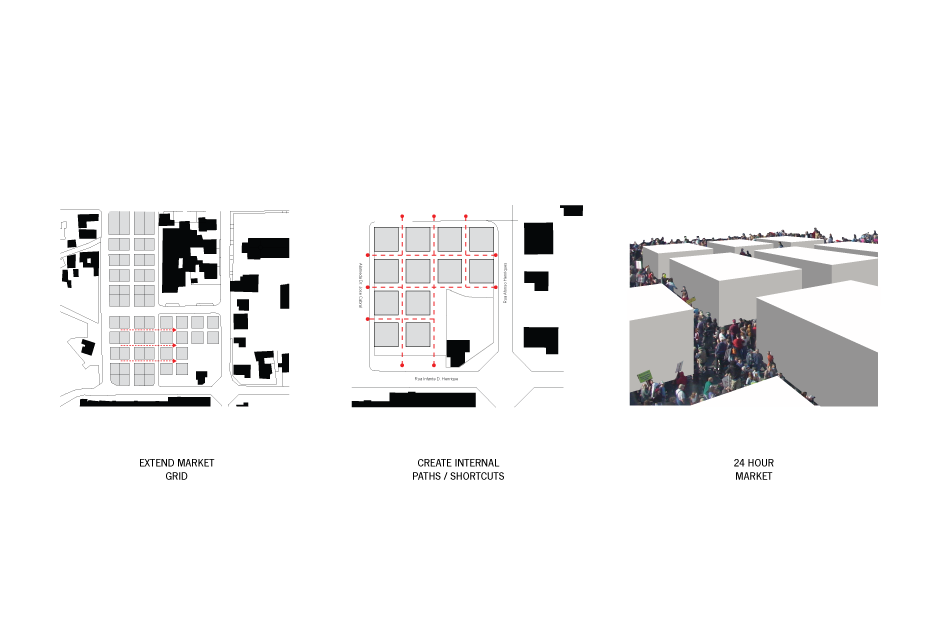
By accepting the city market, as the main character and drive of the whole compound, the proposal relies on the extension of the market layout and grid, inside the plot…
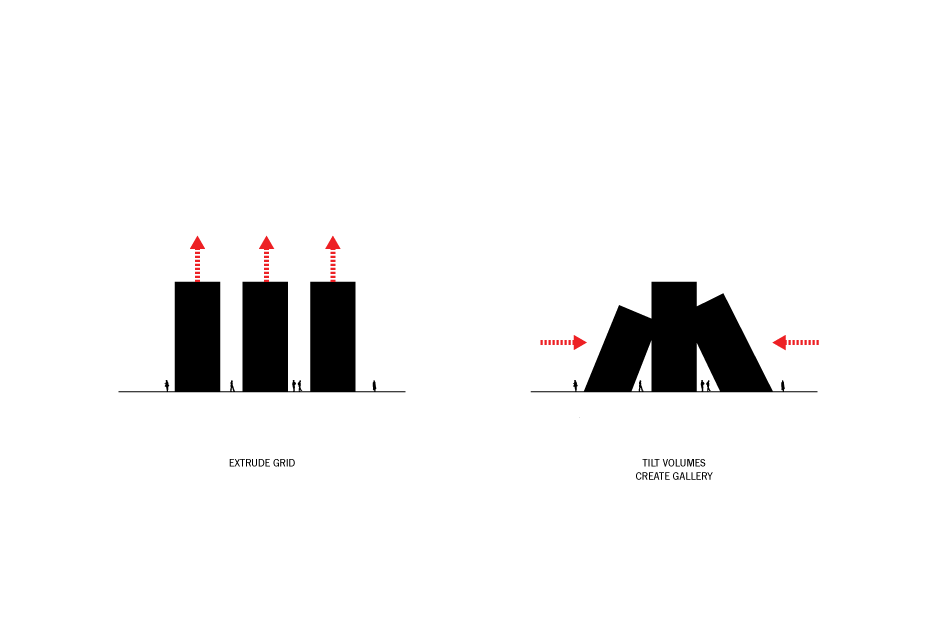
The starting grid doesn´t comply with the program that demands bigger footprint, and inter-connections. So we extrude the mass of the plot divisions, tilt them, and connect from the 1st floor on…
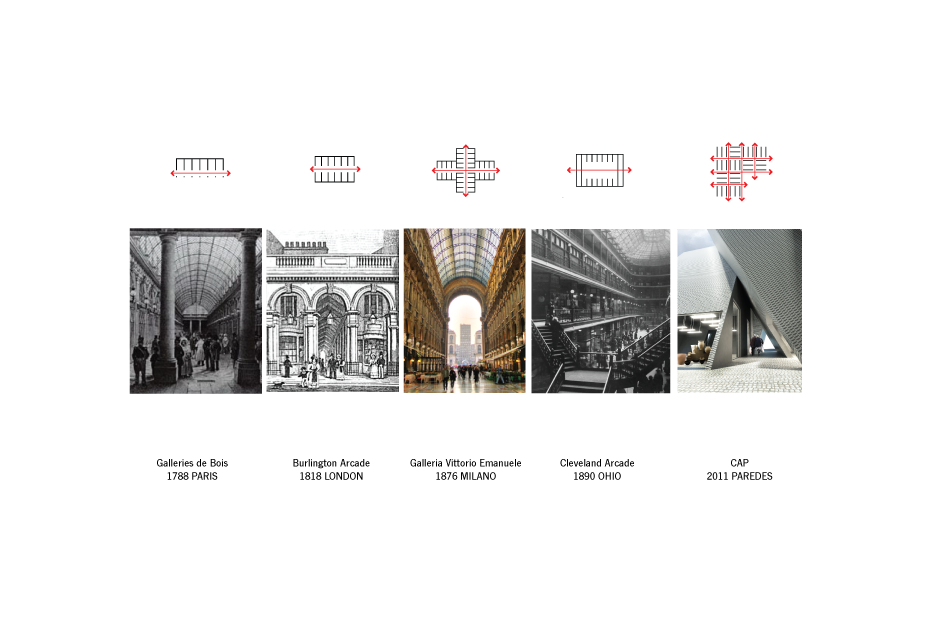
The result is a semi-open arcade system, which proven through historical evolution, are one of the main typologies for commercial and market conditions…
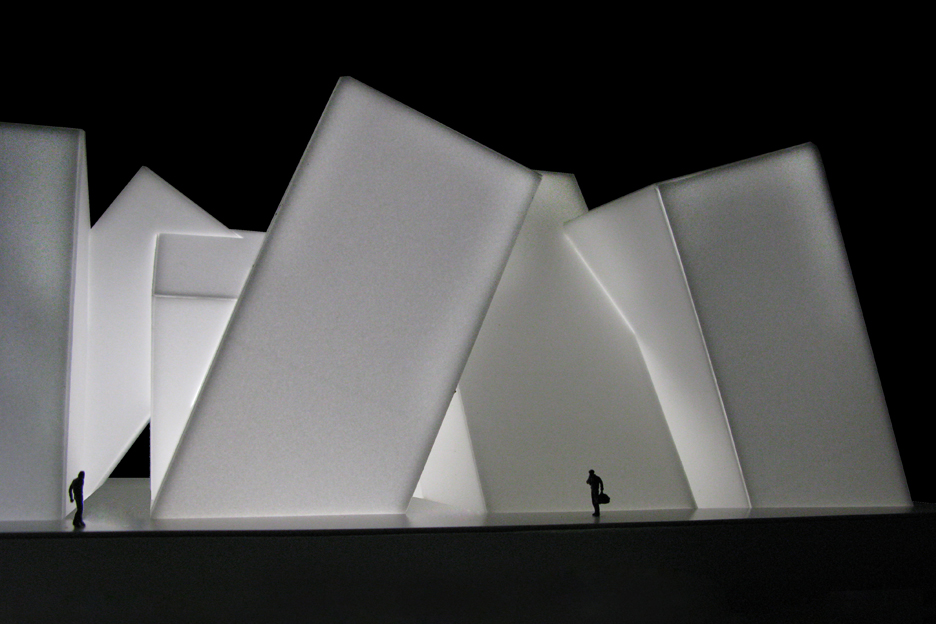
As a result of programmatic junctions, unexpected spaces will emerge, creating a dynamic experience for visitors, shoppers, workers, and residents…
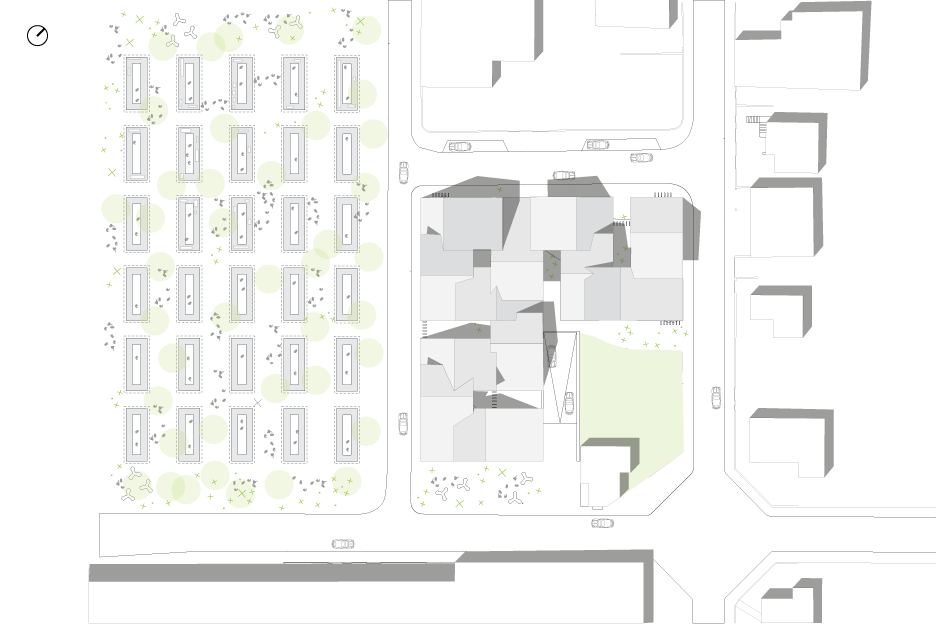
With a very orthogonal and simple plan of the ground floor market, as the building grows in height, complexity and interesting relations start to occur…
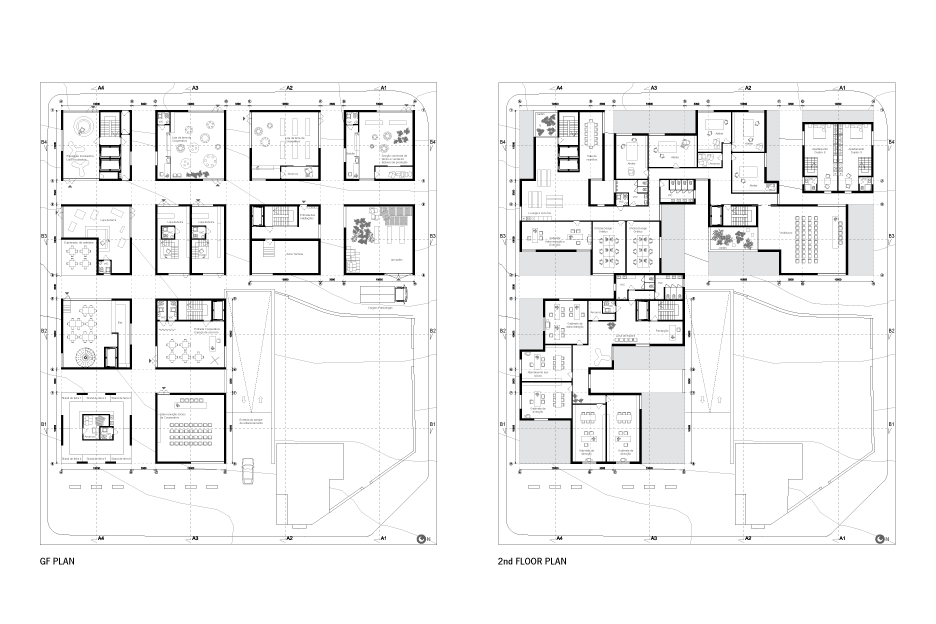
On the upper levels, the extruded masses will join, reinforcing the confrontation of all the characters, or providing bigger areas for the more demanding programs…
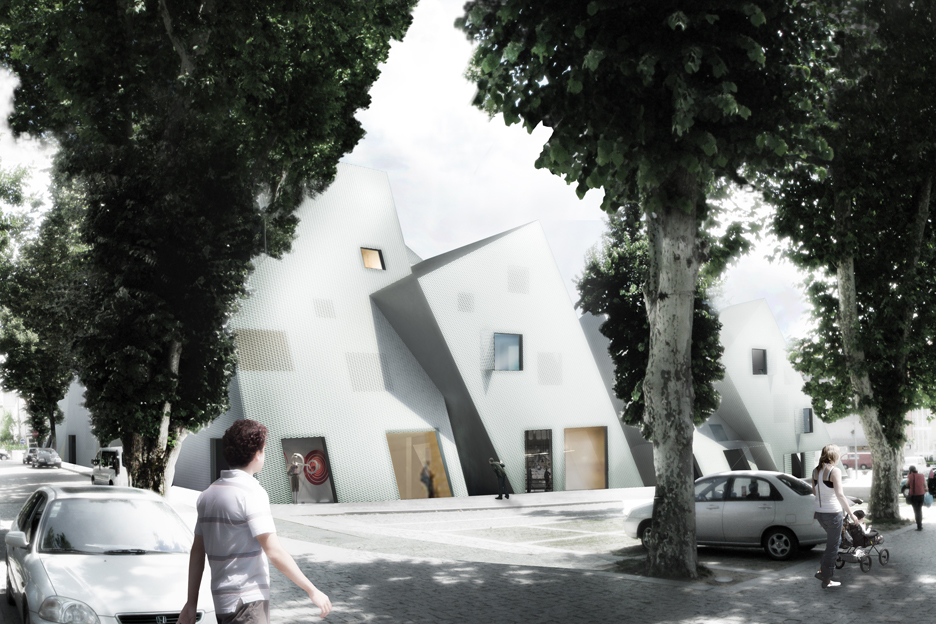
The complexity of the overall mass is counterbalanced by the use of singular shapes and openings. Everything is on display - design, agriculture, local products, art, and commerce, but the white meshed facade will provide a unified language…
