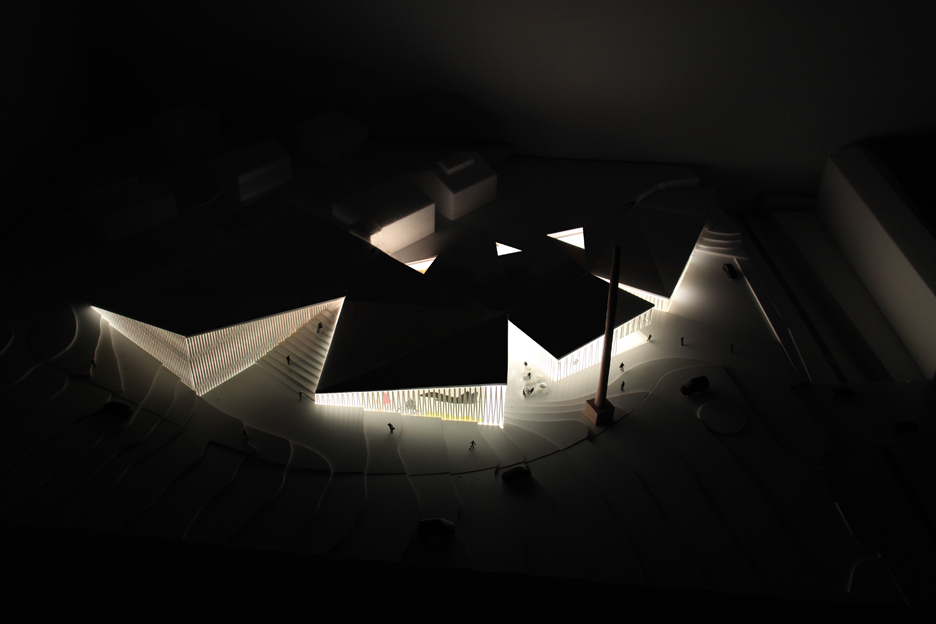028 CAA
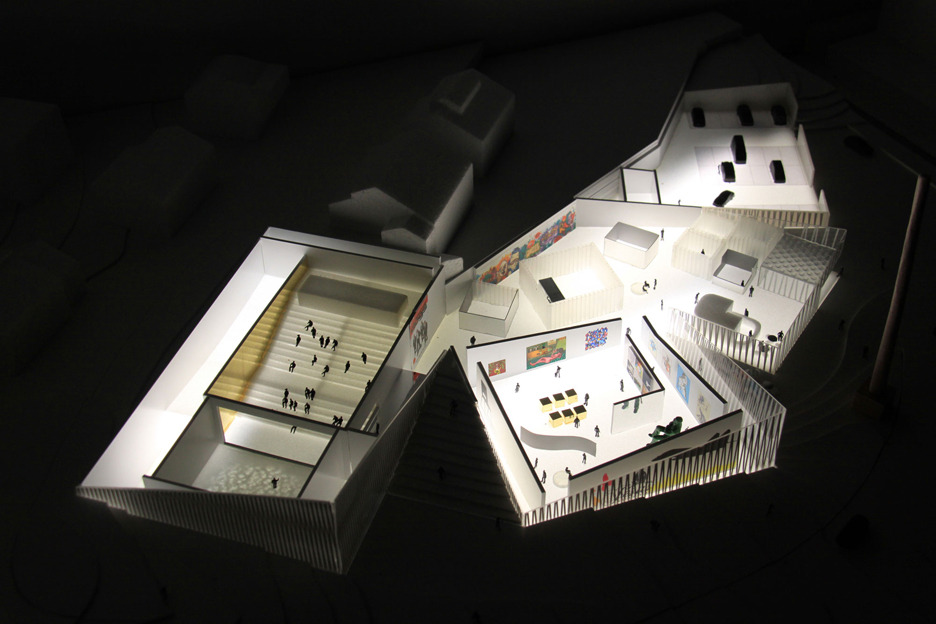
Águeda Art Center
Location
Águeda, Portugal
Date
May 2010
Client
Águeda Municipality
Program
Art Center 5 500m²
Status
Competition
Collaboration
OnOffice
Team
João Vieira Costa, Ricardo Guedes, Francesco Moncada, Leon Rost, Miguel Taborda
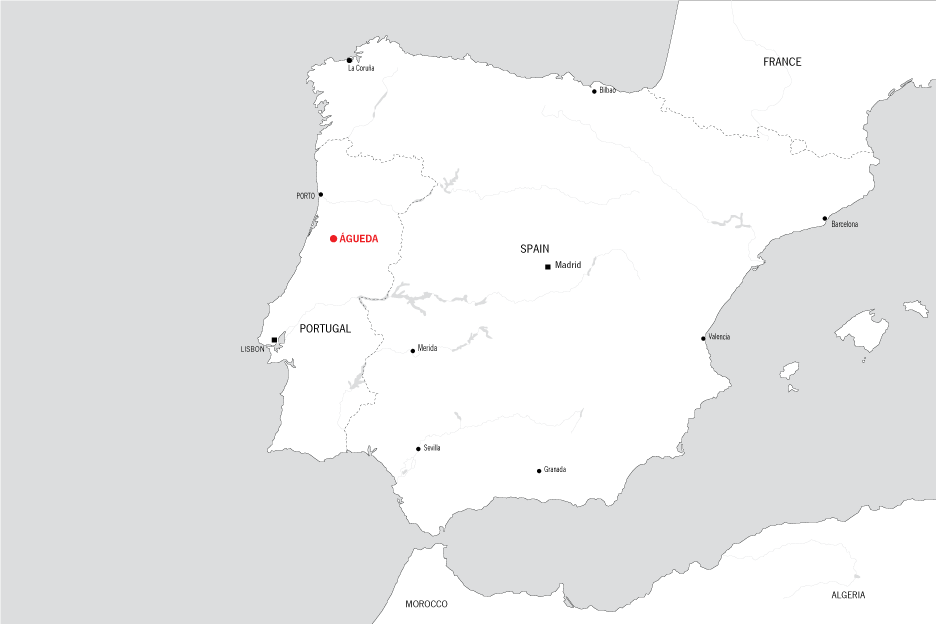
Águeda, a Portuguese small size town with roughly 50.000 habitants, is located 70km away from Porto. With a strong industrial heritage, on a downward spiral, Águeda is trying to find new ways of regaining regional status…
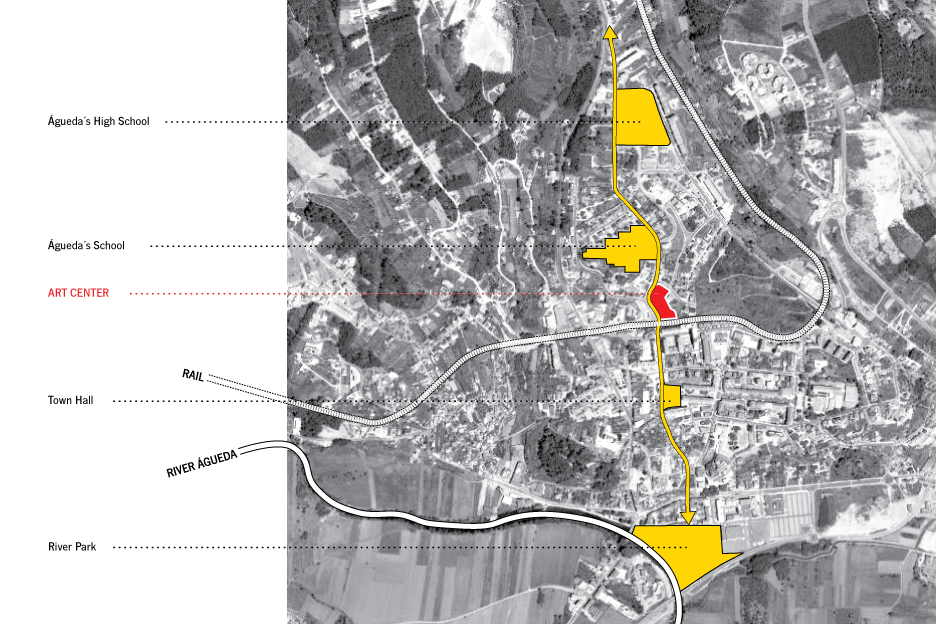
The expansion of the city has created a North-South axis, from the center to the city schools. The plot of the new Art Center sits right in the middle of this urban flux…
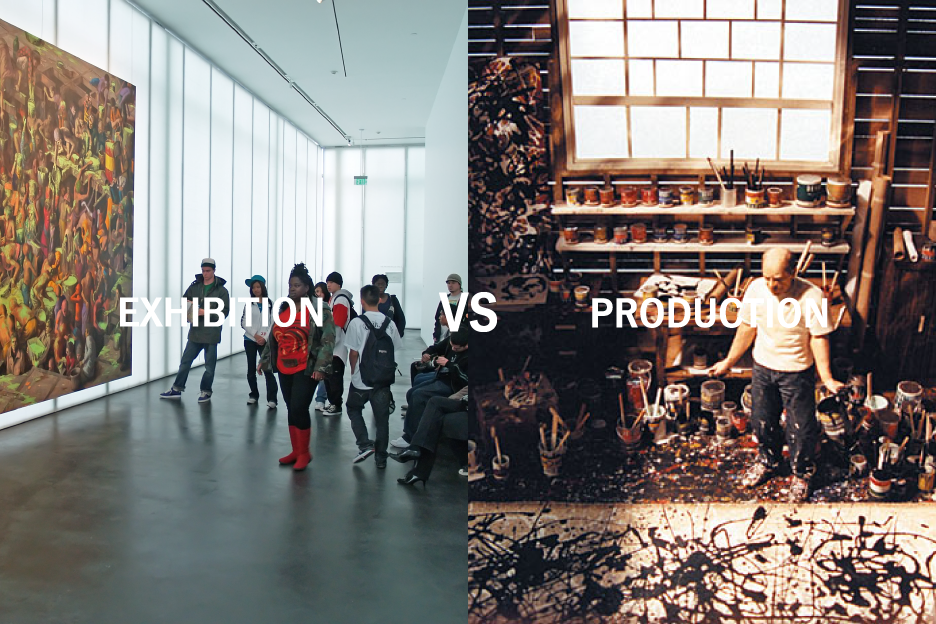
What a small city like Águeda, in the middle of a economical crisis, can achieve with an Art Center? The main ambition of the Center should be of becoming an educational catalyst, that can create new local artists, and a new regional art movement…
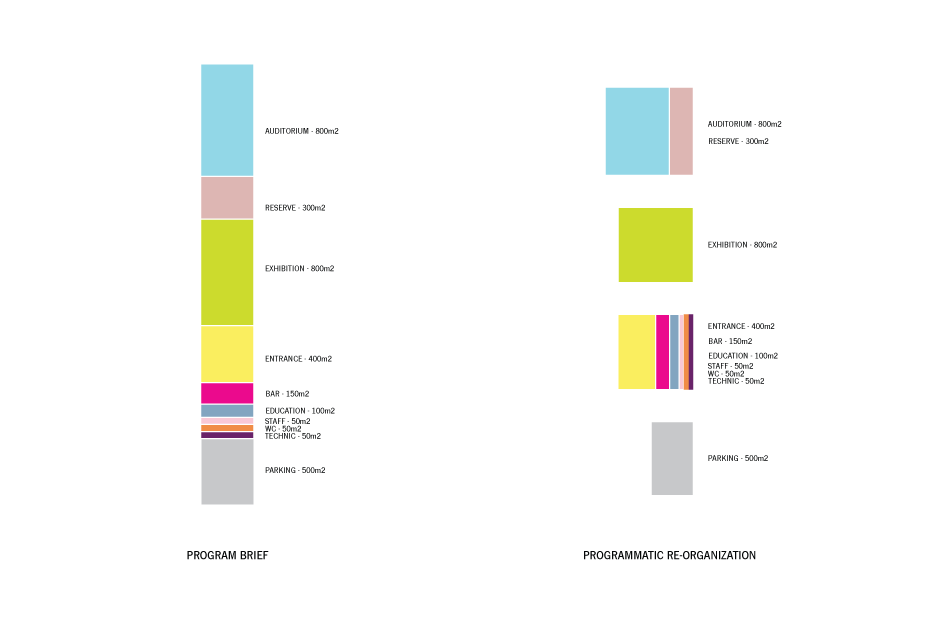
The program is assembled according to clusters: Performance; Exhibition; Education and Social. The horizontal hierarchy makes it possible for all the departments to function independently throughout different opening hours, and seasons…
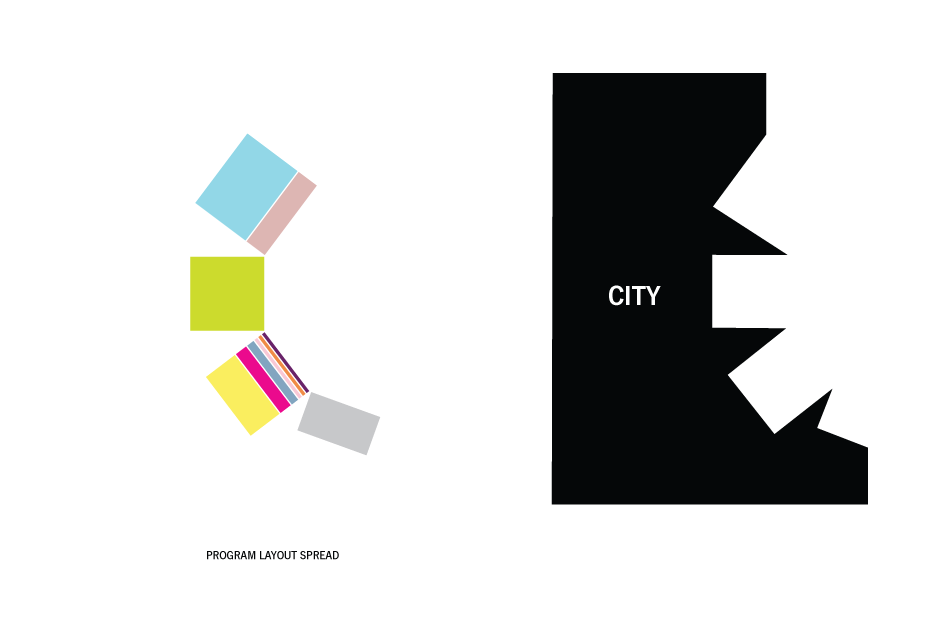
Consolidating the concept of an Art production center, we take the opportunity of the plot´s location, in the way to the local schools. The new Art Center opens to the city, becoming permeable and inviting…
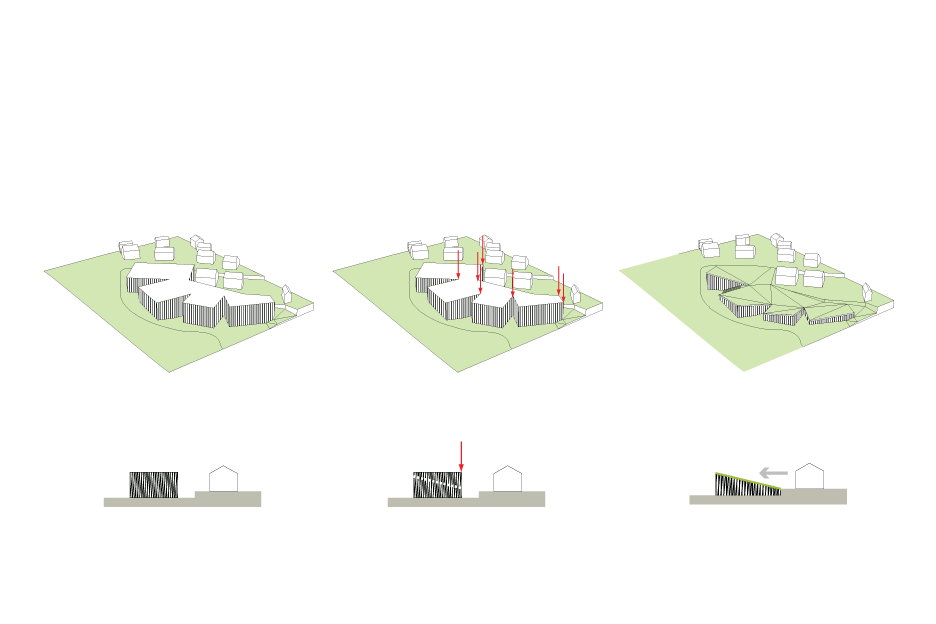
With two distinctive surrounding urban conditions, on the frontier between the city center and the residential area, the Center must deal with this binomial condition. It blends with the hill residence on the north, hiding, and opens to the south…
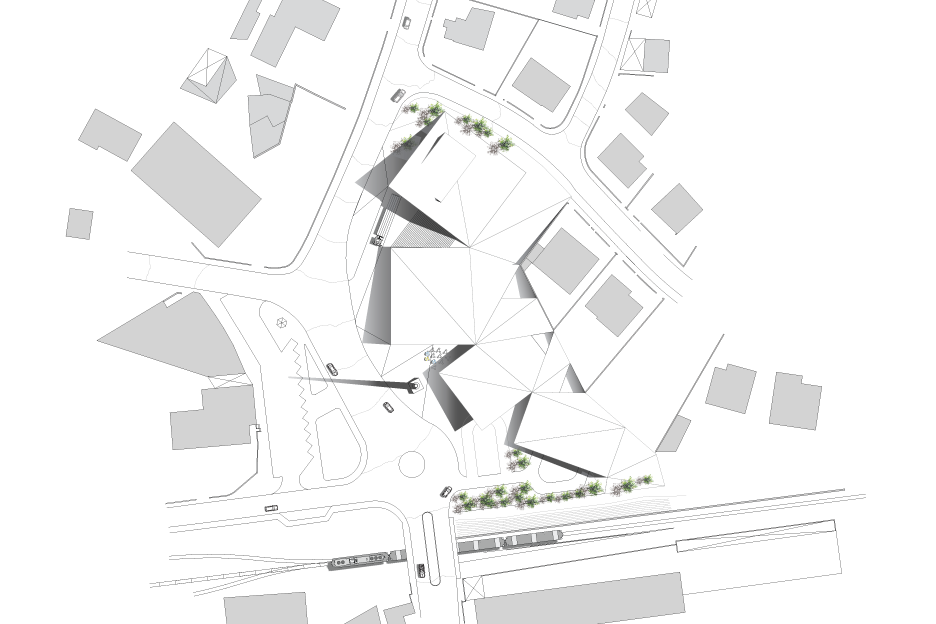
…by blending the roof with the northern streets, the citizens can adopt the top of the Center as a city park. It can hosts public programs, along with Art Center related venues and exhibition areas…
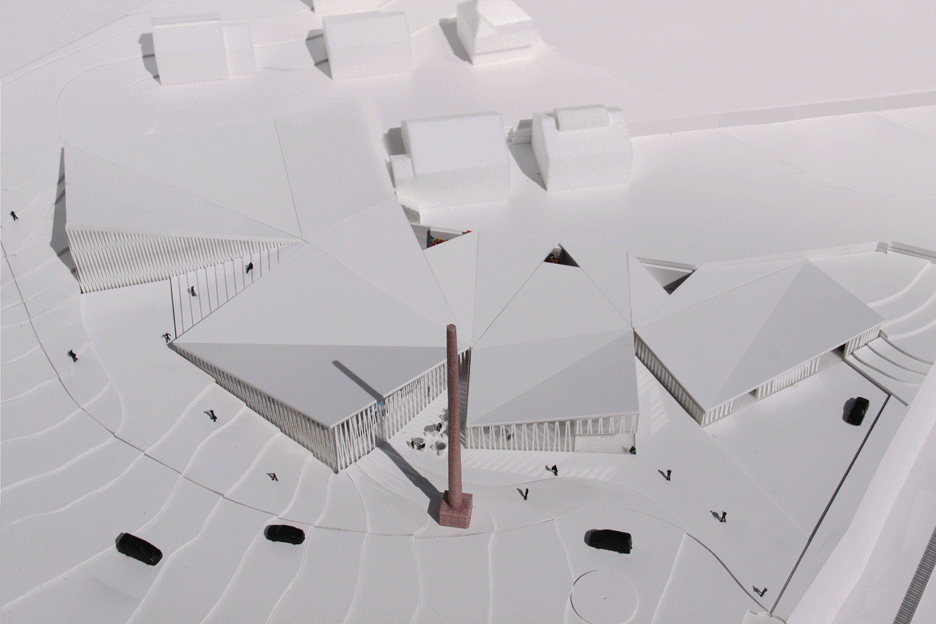
Each cluster has its own identity. The performance auditorium is naturally more static, while the exhibition area and educational spaces are designed with a high sense of flexibility, reacting to the changing curatorial demands…
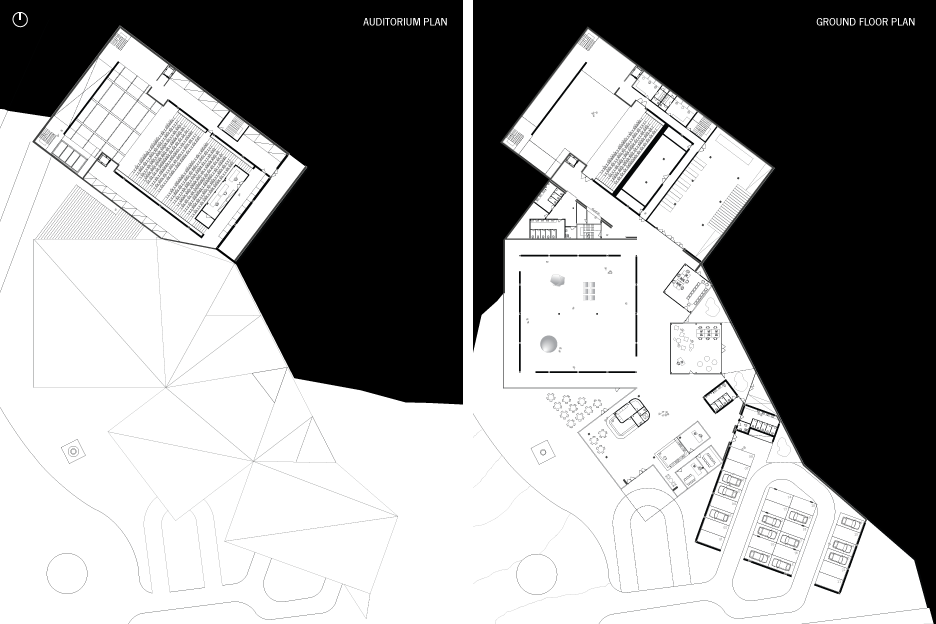
The inside and outside fruition are amplified in the interstitial spaces in between each block. The main entrance, caffé, and an outdoor auditorium are placed in these specific areas…
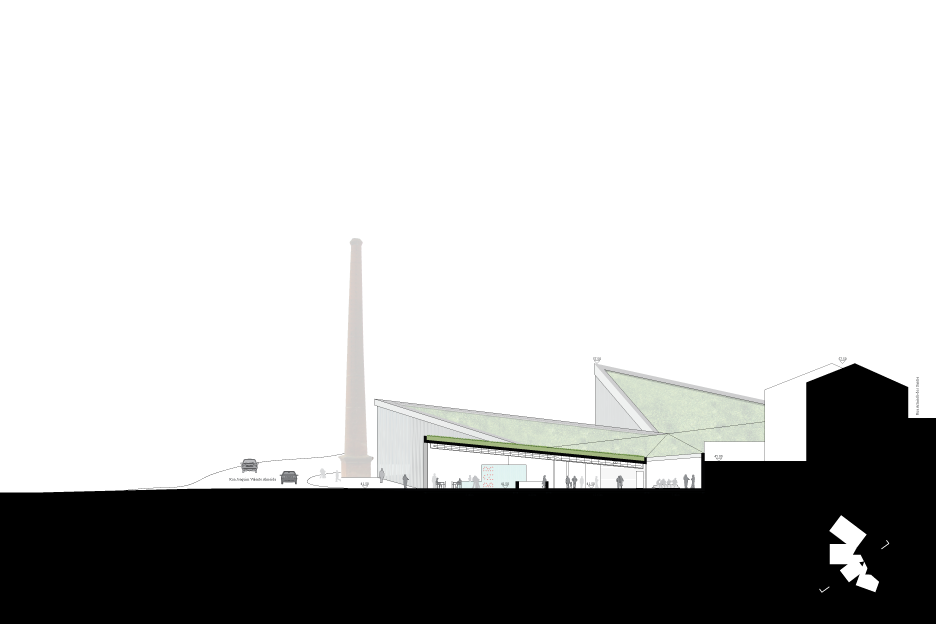
Each volume has a different height, according to programmatic needs. The entrance and administration block is close to the old factory chimney, which was kept to preserve the collective memory of the site…
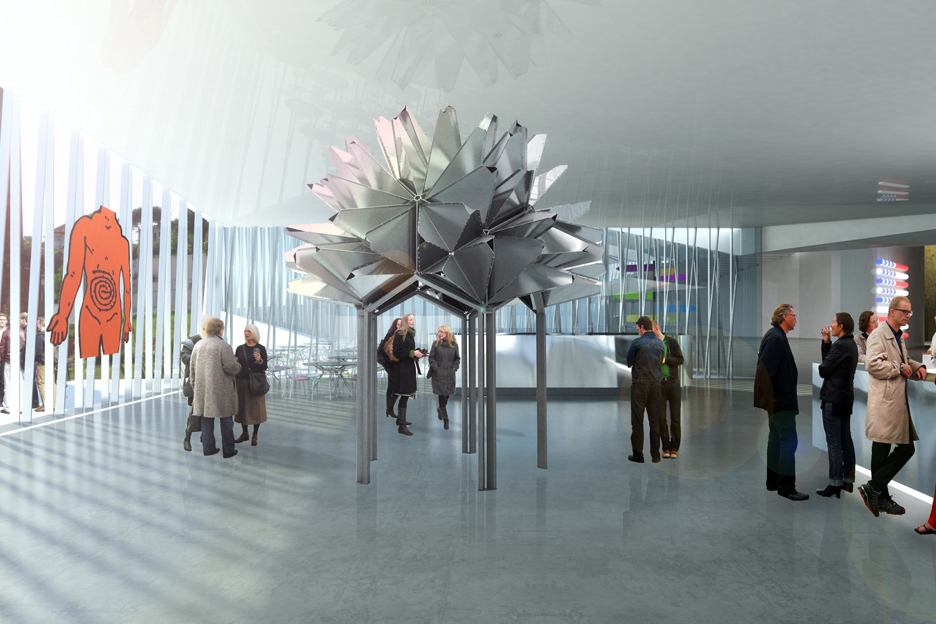
Every space is an exhibition space, and the entrance hall must act as a distinctive representative of this concept. This way, the Center invites the potential visitors to get a glimpse of what it has to offer, engaging in an informal dialogue between art and citizens…
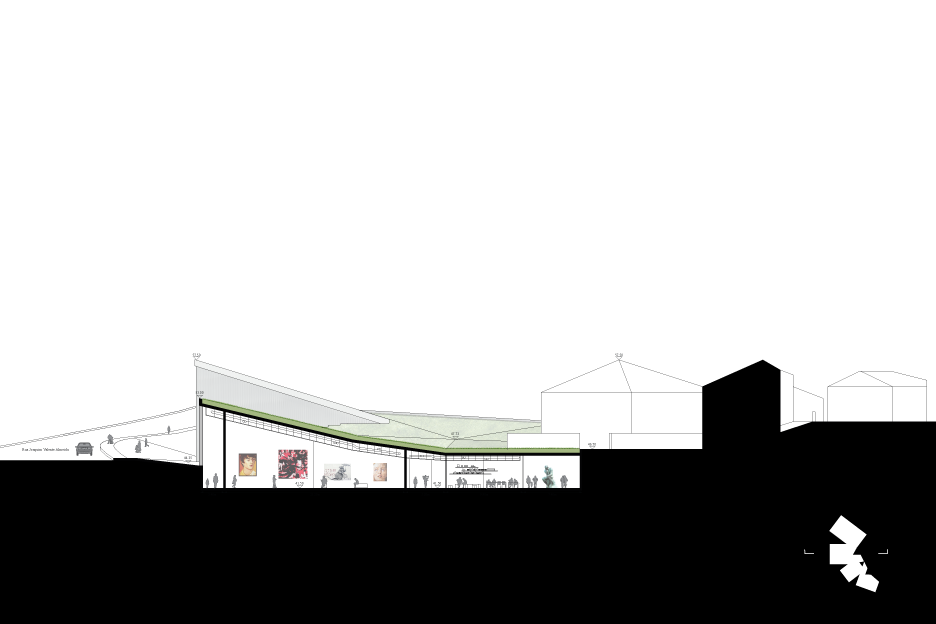
The block height follows the topography while adapting to each specific program. The exhibition hall grows from the inside to the outside, setting up the possibility for larger art works, closer to the facade…
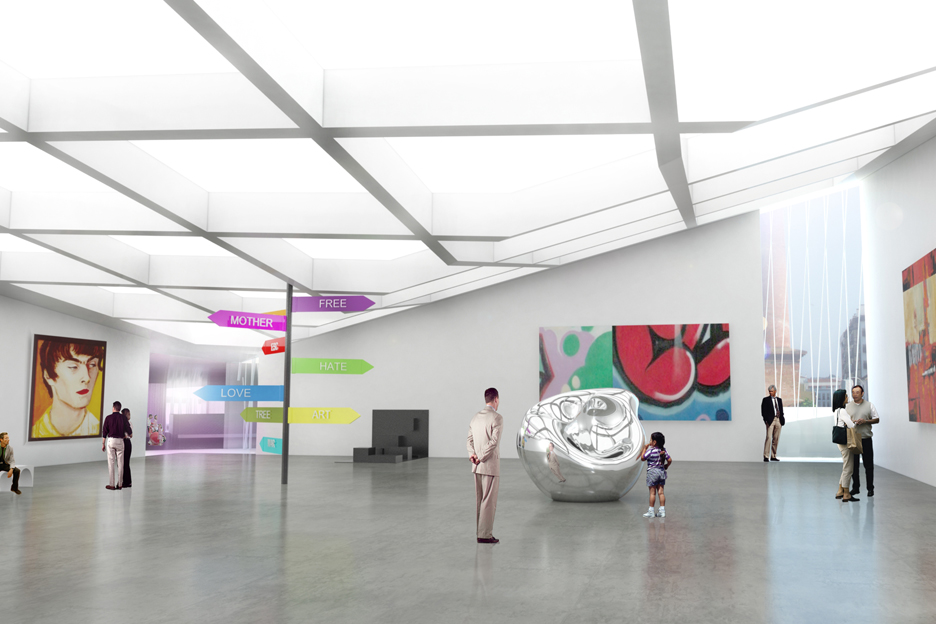
The peripheral structure system of the hall, provide a free structural span that results in a flexible space, able to support multiple exhibition layouts…
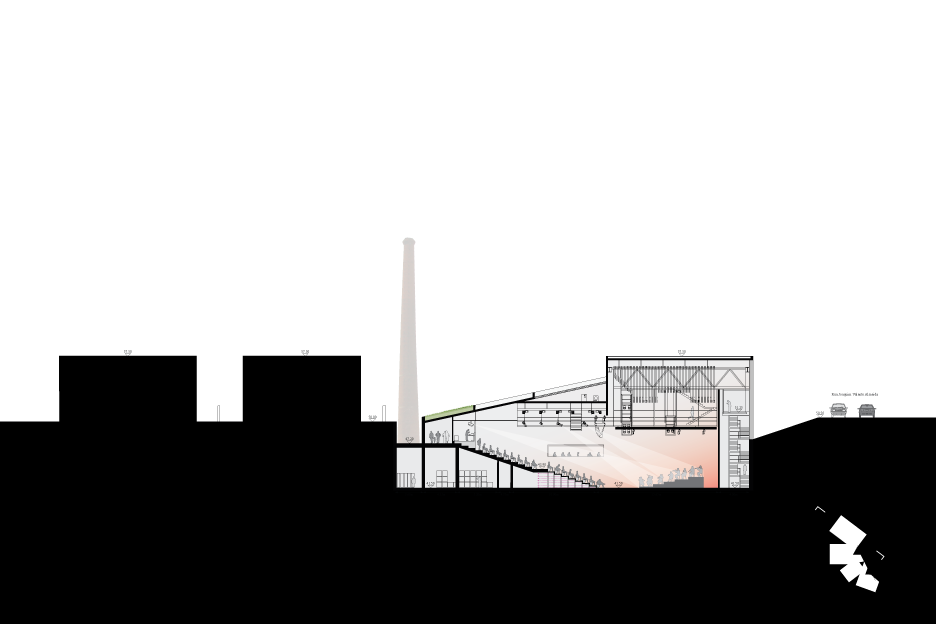
All the programs are at the same level, so the auditorium is half sunken. It takes advantage of the height gap, providing the required angle for the spectator seats…
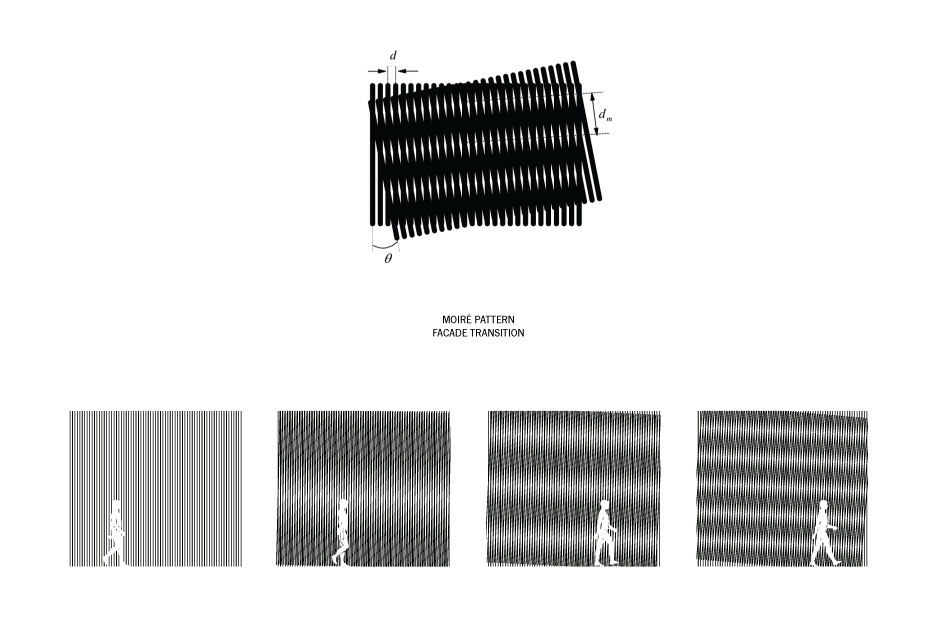
The center must function throughout day and night, showing itself to the city in diverse ways. The facade's Moiré pattern creates motion, which will attract attention to what is going on inside…
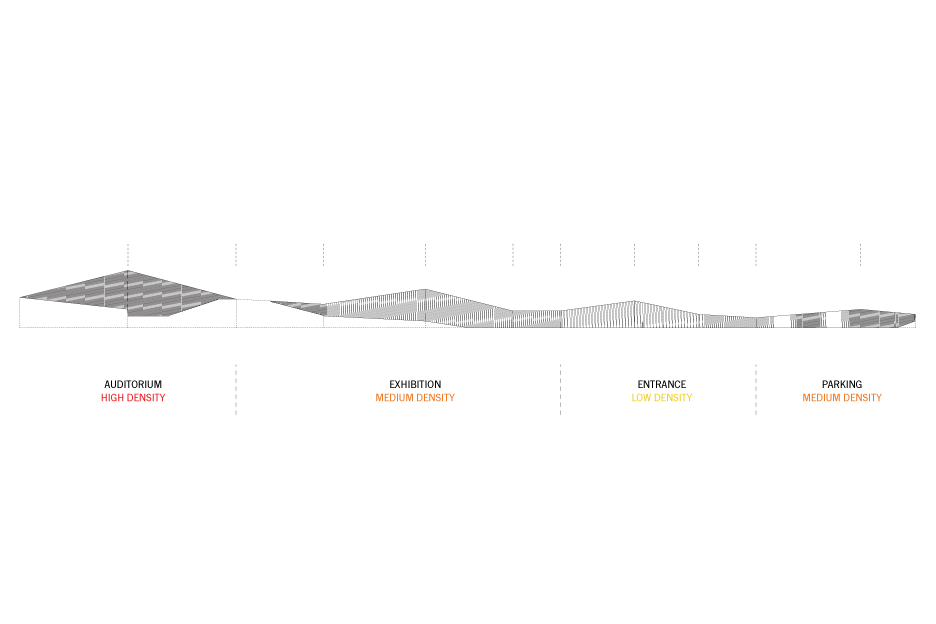
Like the height difference, also the overall facade has gradient rhythm. The pattern becomes more or less dense, following each cluster visual needs and constraints…
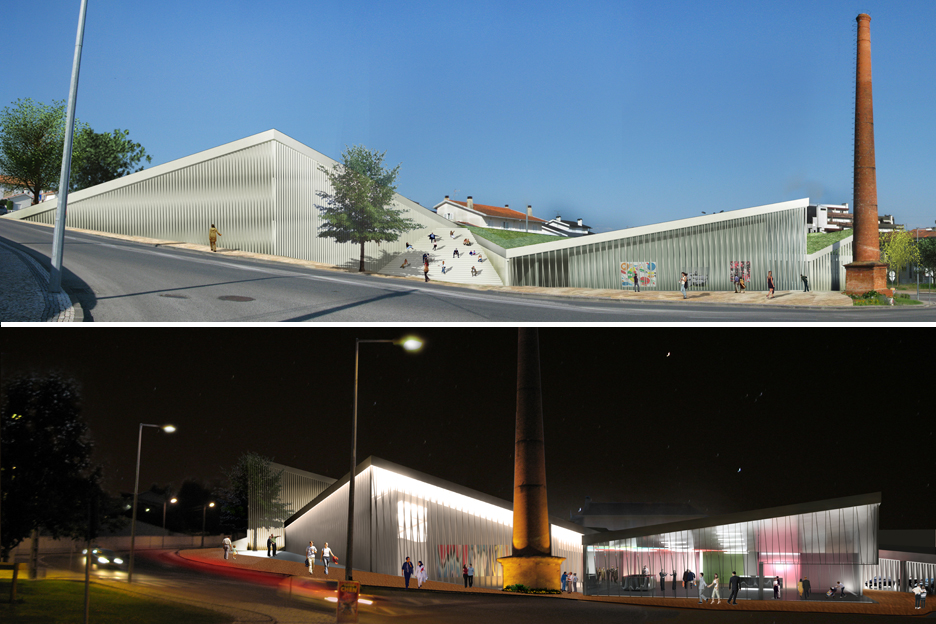
The semitransparent facades should reflect an Art Center that is extrovert, that relates to the outside in different ways, according to the time of day. At night, it will contribute to a much livelier neighborhood…
