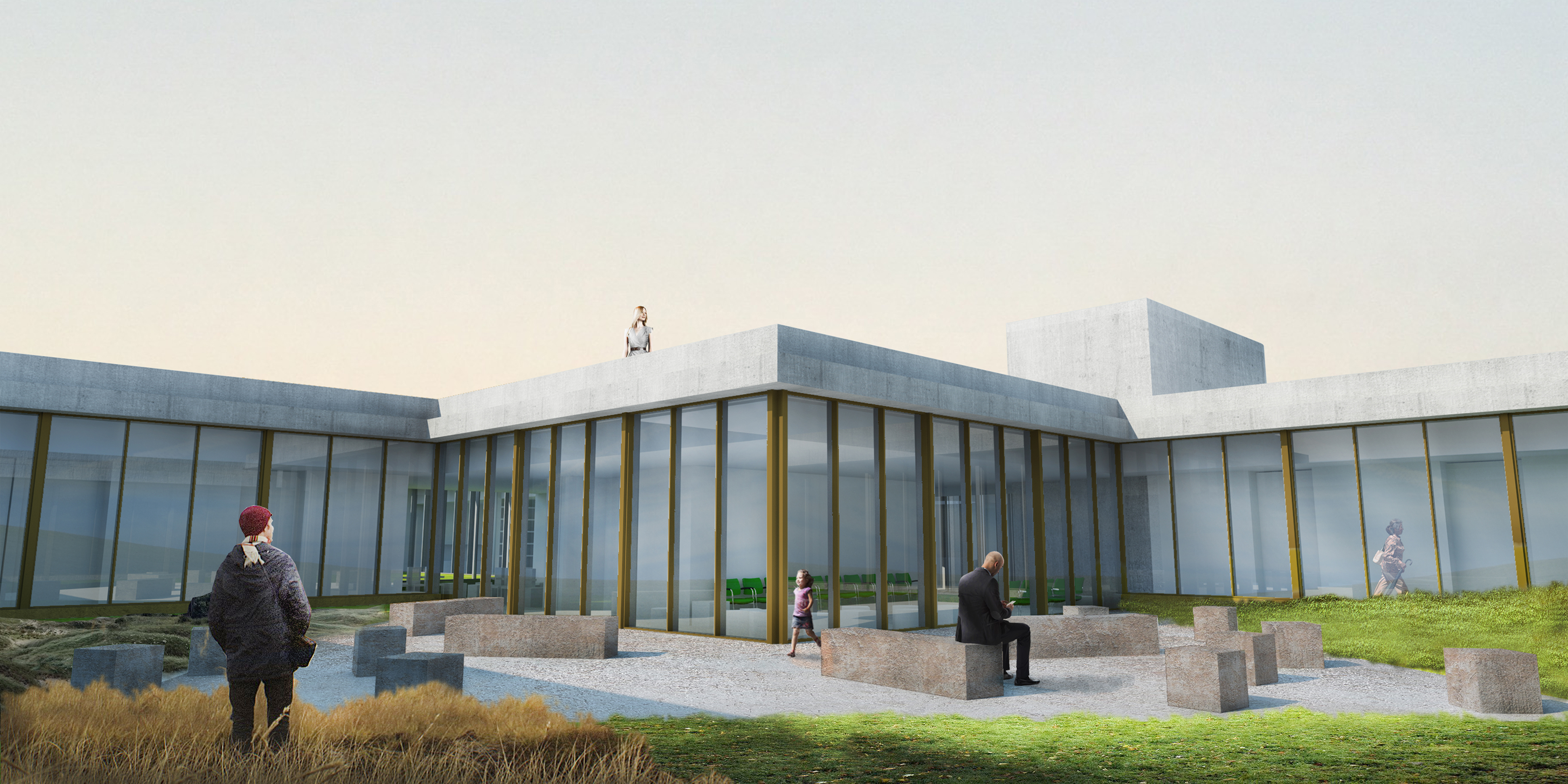045 Azóia
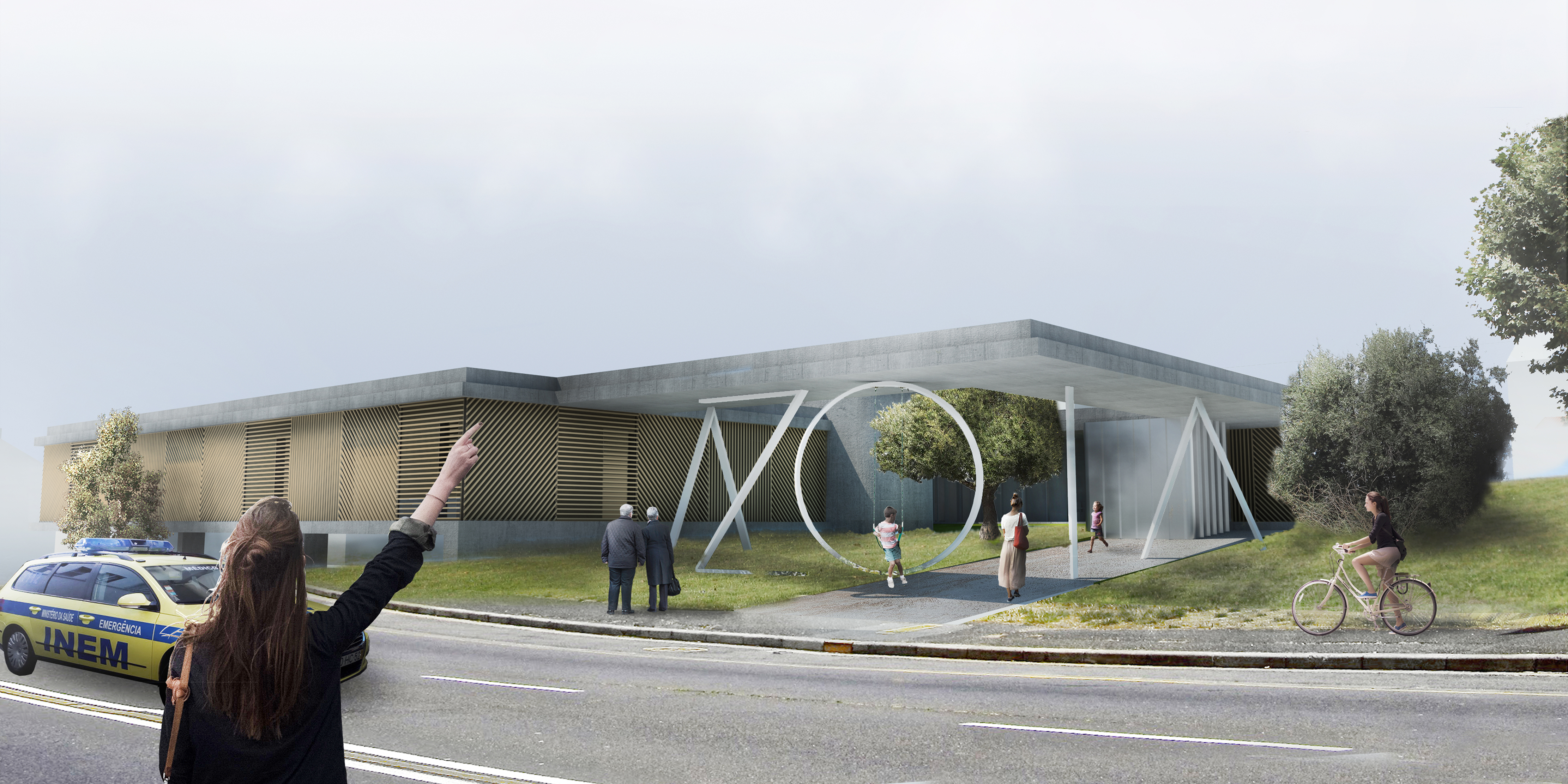
Health Center
Location
Sta. Iria da Azóia, Portugal
Date
February 2018
Client
Loures Municipality
Program
Health Center 2 400m²
Status
Competition
Consultants
Core Concept
Team
Ricardo Guedes
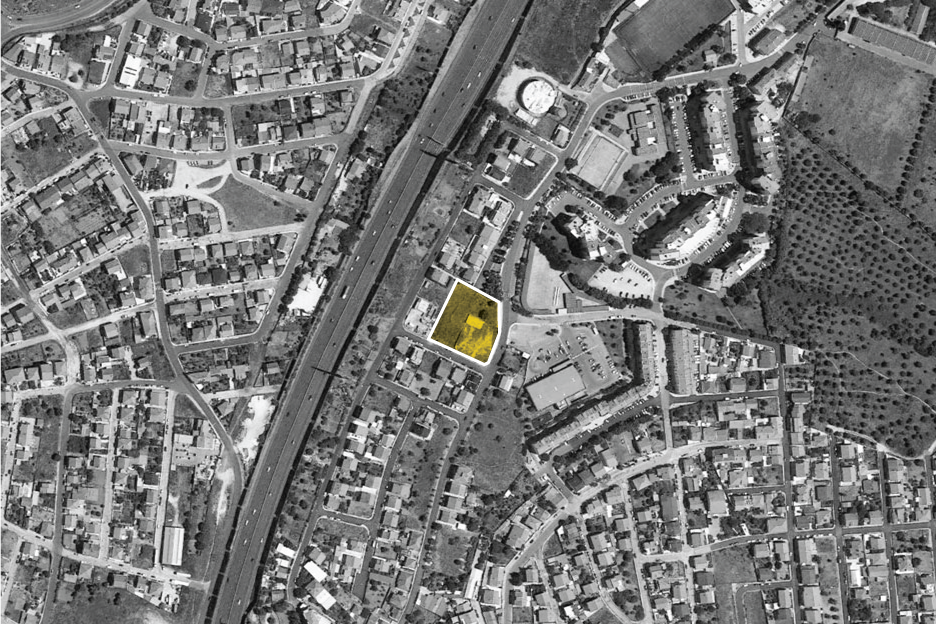
The new Health Center aims to answer the local population’s needs while being a catalyst for a social and communal dynamics. However, the existing context, offered few references at an urban, scale, typological level, to match…
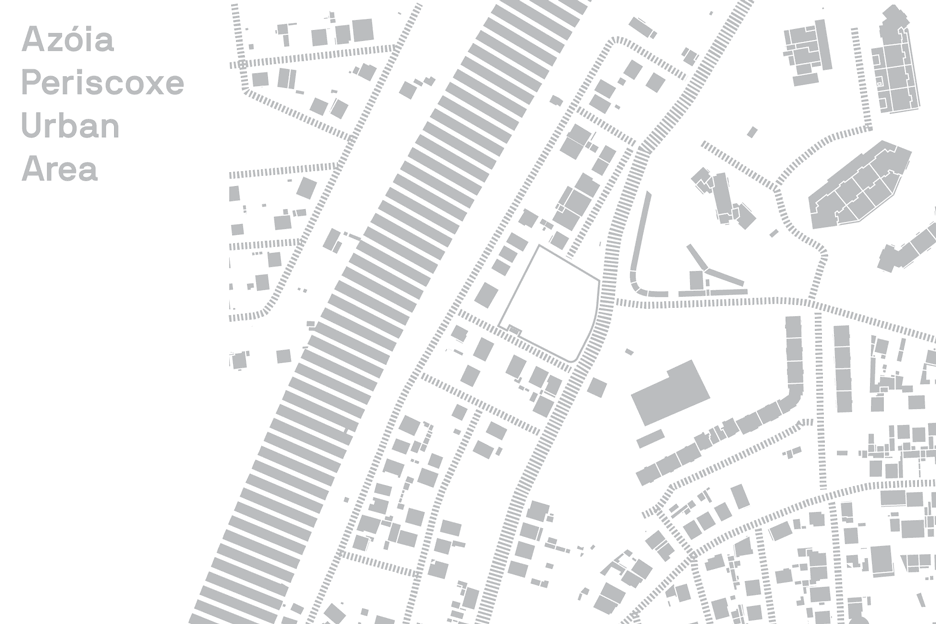
The conceptual ambition was to create a new environment, that being welcoming, can assume itself as a different scenario from the surrounding area…
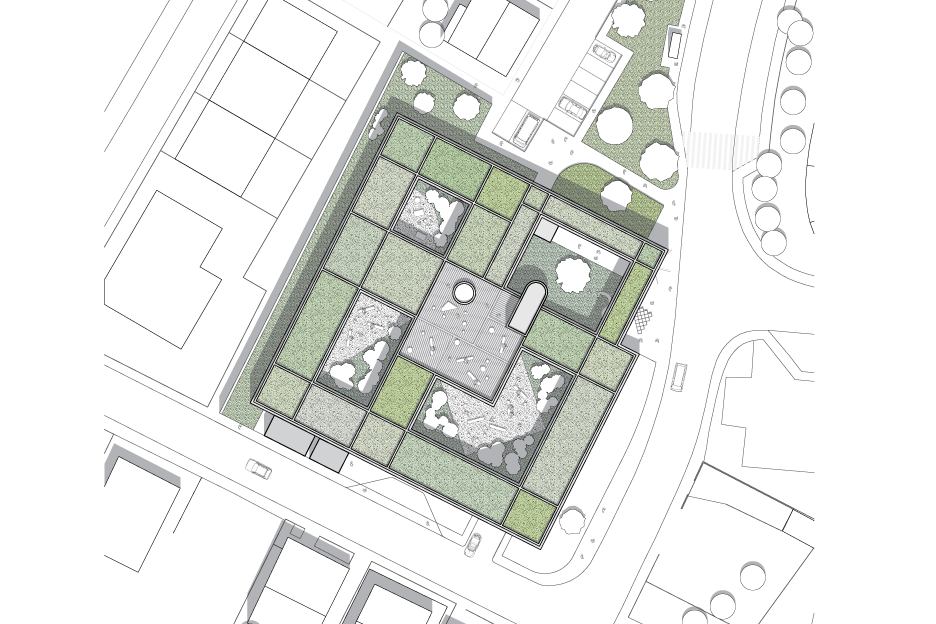
The solution of a patio typology, where a clear definition of the limit of the site plan, is primordial for all the events and internal dynamics…
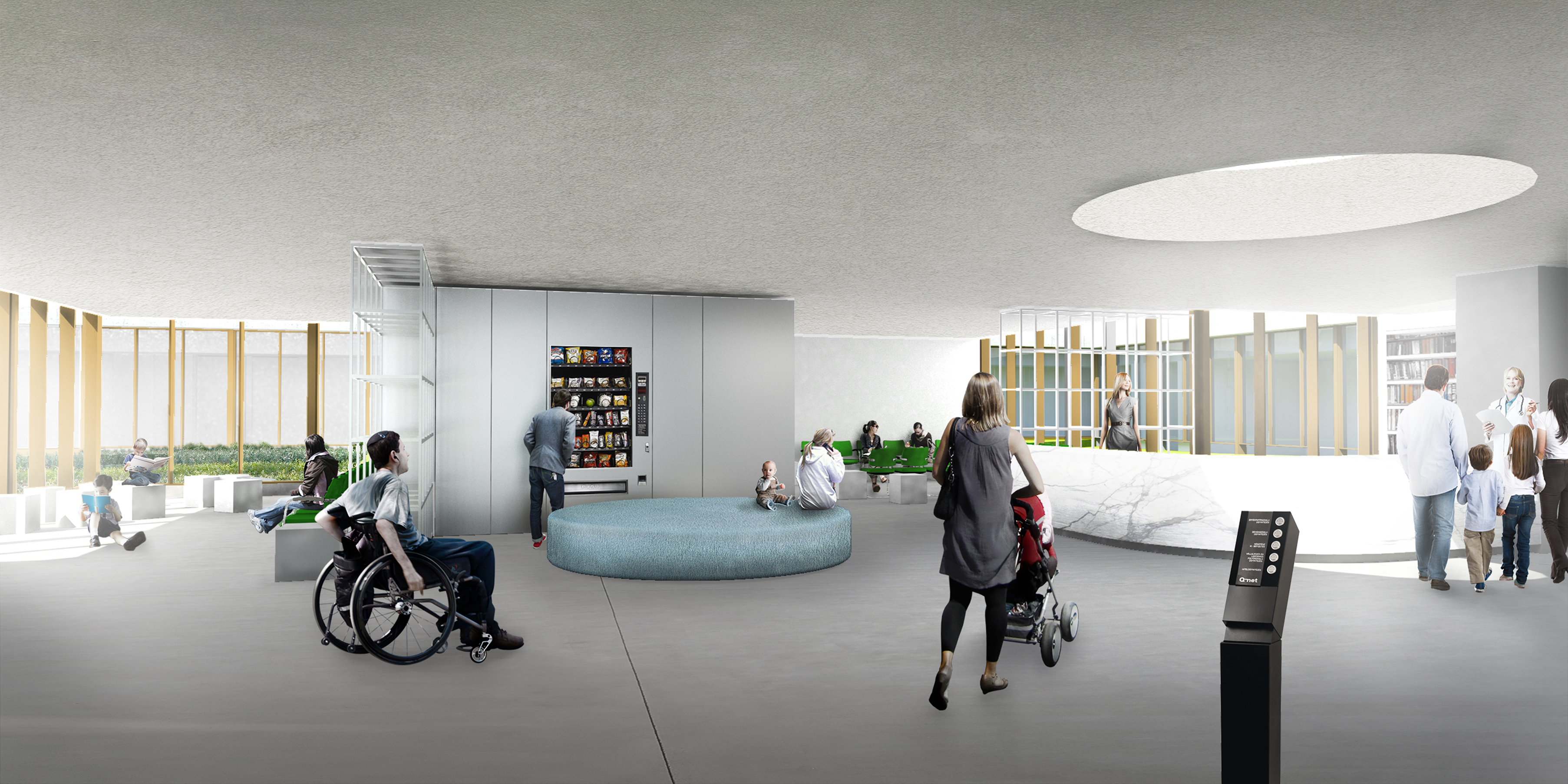
The proposal of creating one single building, with a singular level that amplifies the sense of mobility and circulation throughout all the services, with 4 cores, each one characterized with each own patio…
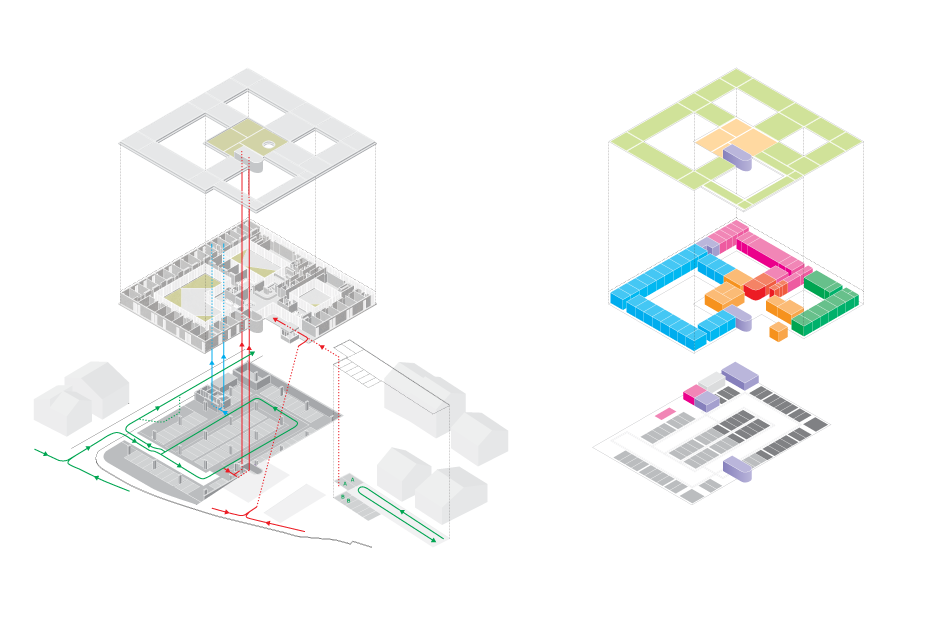
The 4 programmatic clusters are bound through a central social space, from which, the 4 patios can be perceived. Easy access to healthcare individual units is achieved, still separating the more public programs, from service areas…
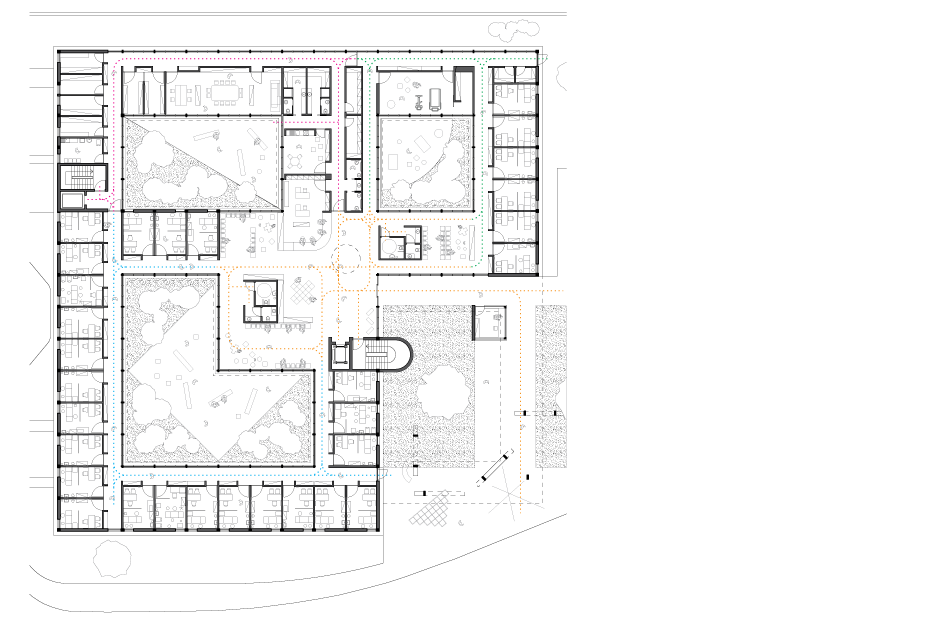
The circulation corridors and waiting areas are connected to the inner patios, while the more defined medical units, face the surrounding context. A dialogue between spatial rigidity and free-flowing spaces co-exist in the same environment…
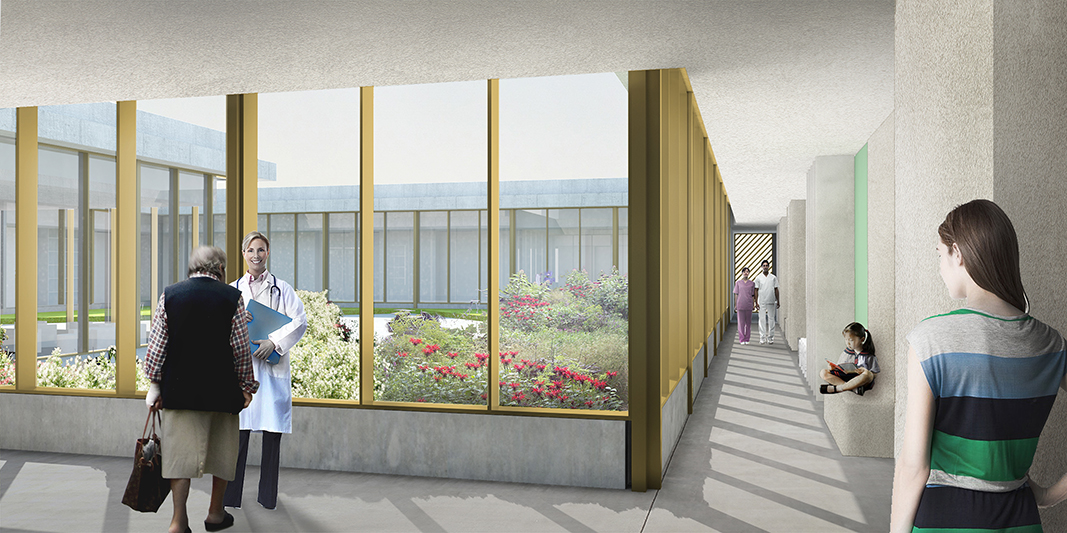
…thus providing natural light and ventilation in all the building. It is meant to amplify the sense of community between the medical professionals and the patients. A notion that health care starts with empathy and emotional well being…
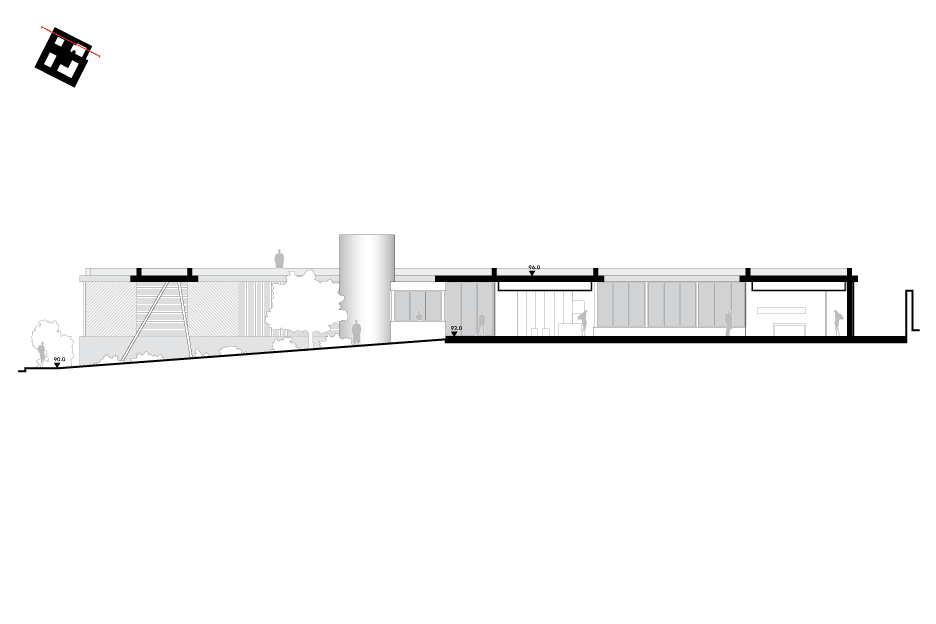
While all the medical services are reachable in one single level, the needed parking space sits below the health centre. Taking the opportunity of the flat roof, and the presence of the inner patios, a rooftop social space offers another level of visual contemplation, facing the Tagus river…
